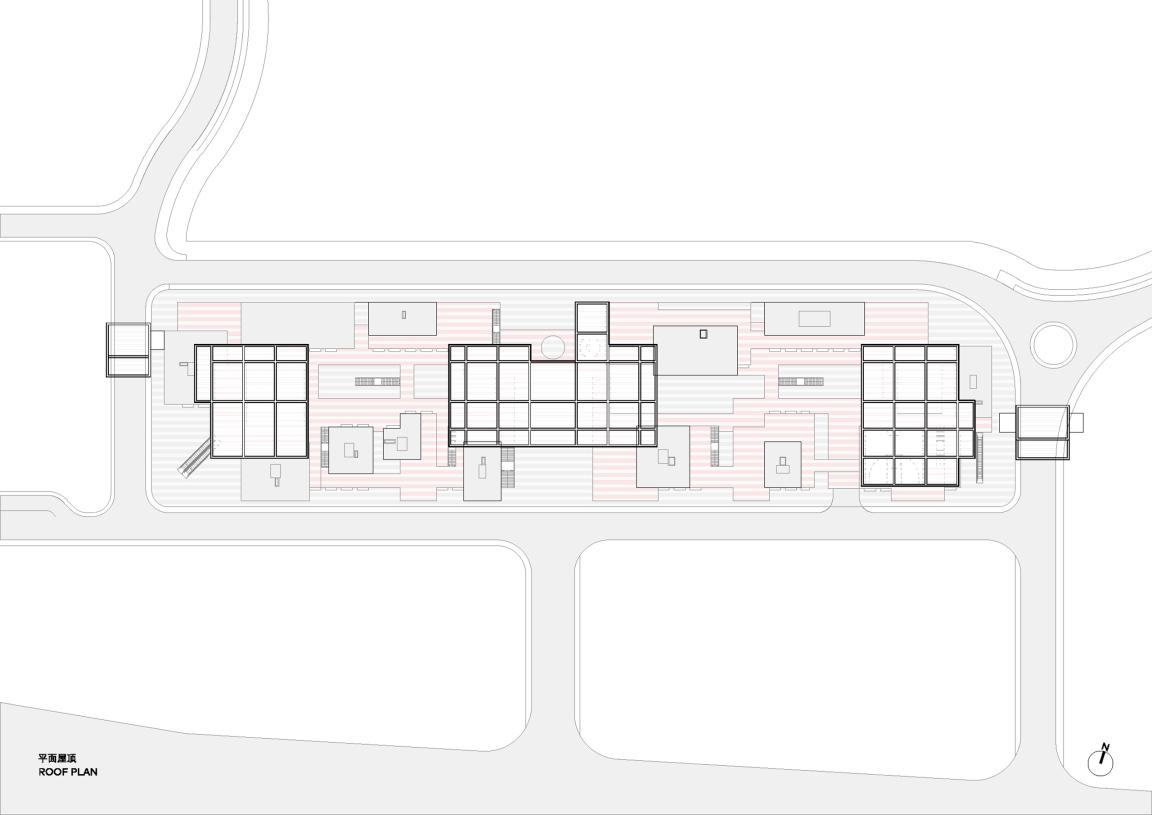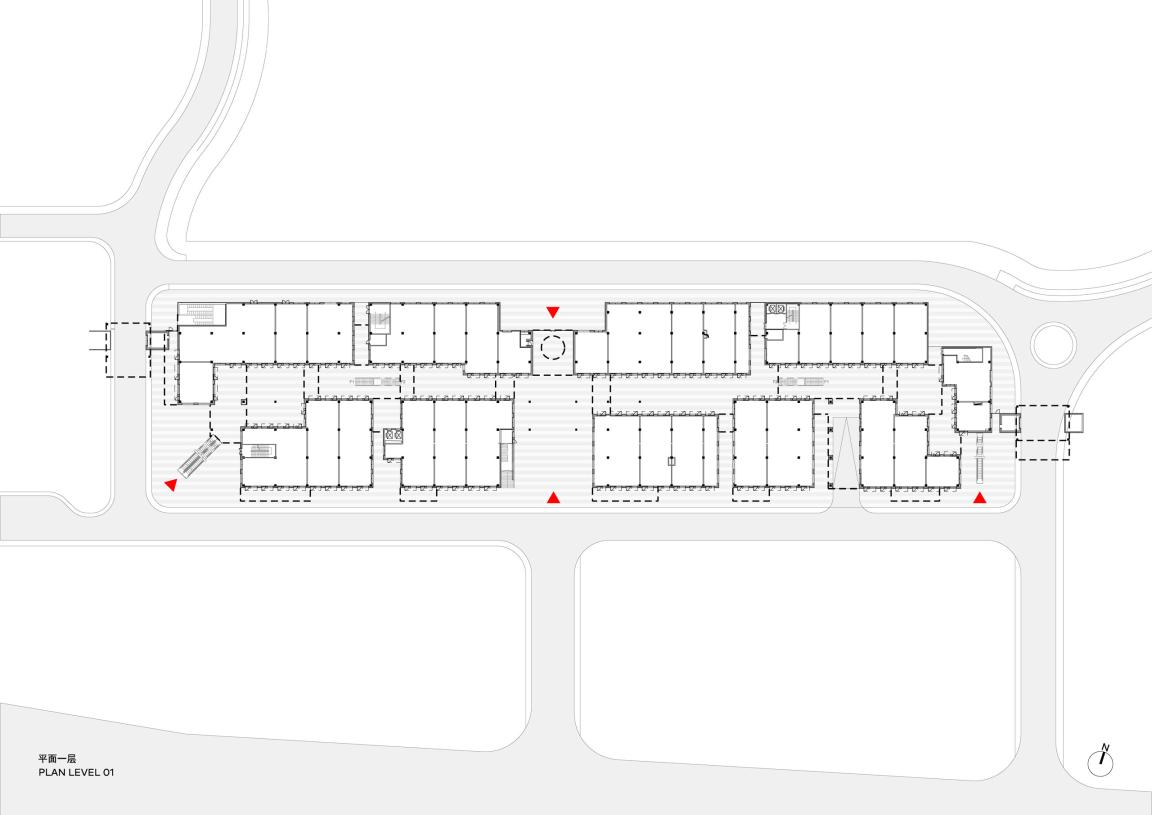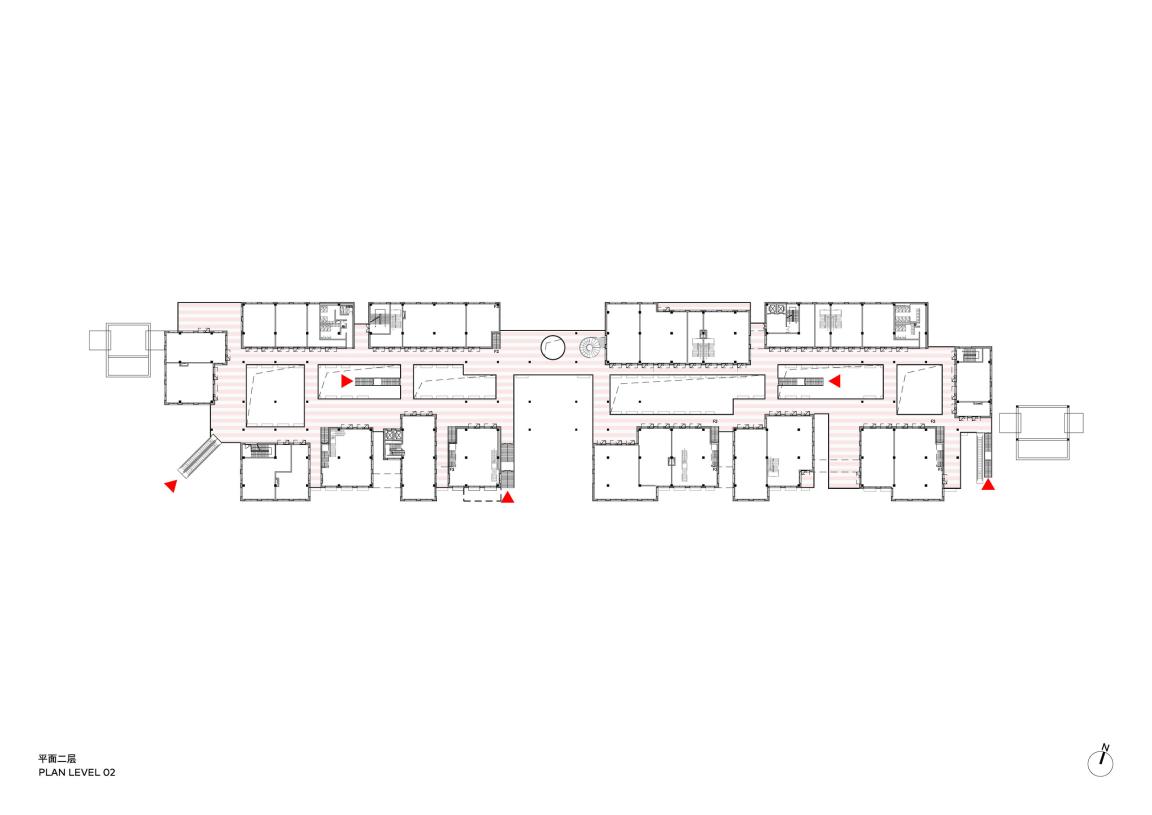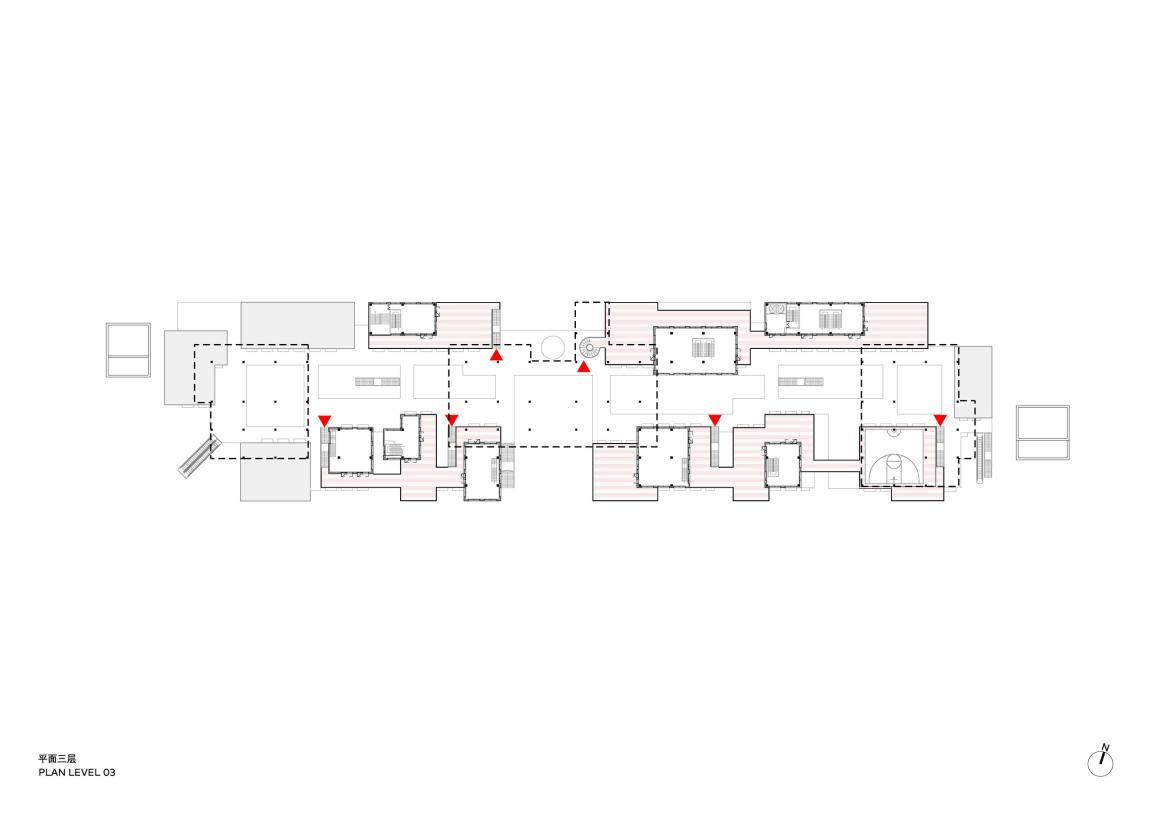Extending from the kindergarten to the commercial area, the overall design along the street shows a coherent interface, with different living functional areas integrated and the skyline harmoniously unified. But the internal interface is more flexible, scattered and attractive.
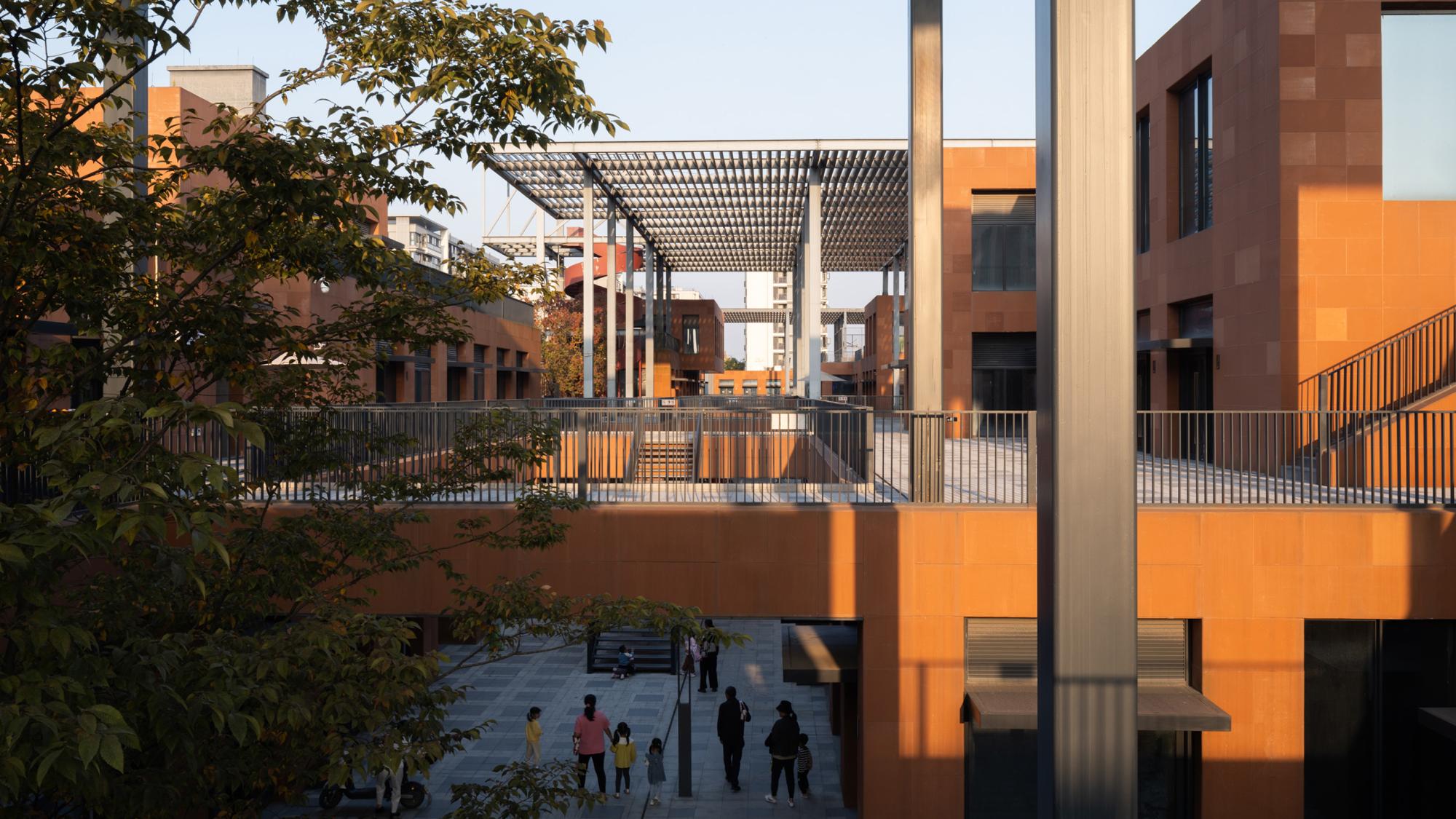
Returning to the Simplicity of Nature
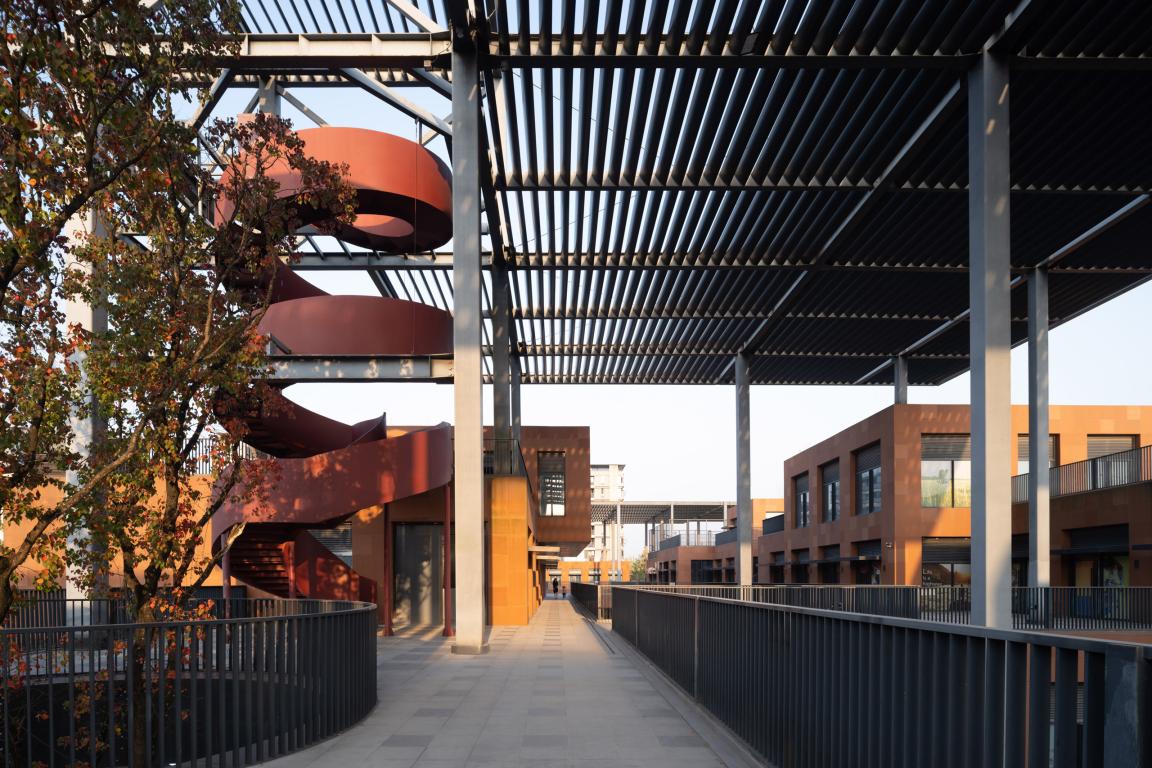
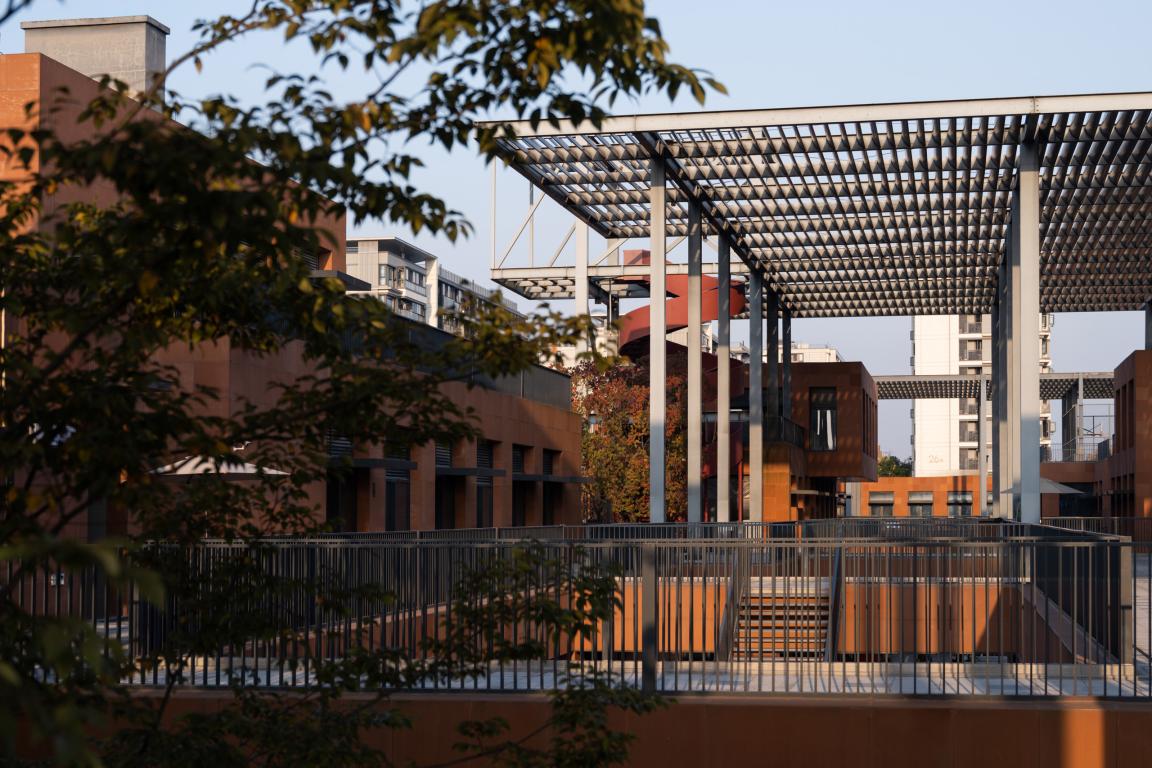
Vanke West Coast Retail is the west gateway of the Liangzhu Village, situated south of Dongxi Avenue and north of Dahufan. In the ‘Shuowen Jiezi’, ‘Liang’ is interpreted as ‘good’ implying a positive meaning. As the gateway connecting the historic Liangzhu culture with the modern city, the commercial street bears the function of meeting modern life needs while integrating into the atmosphere of natural and cultural heritage.
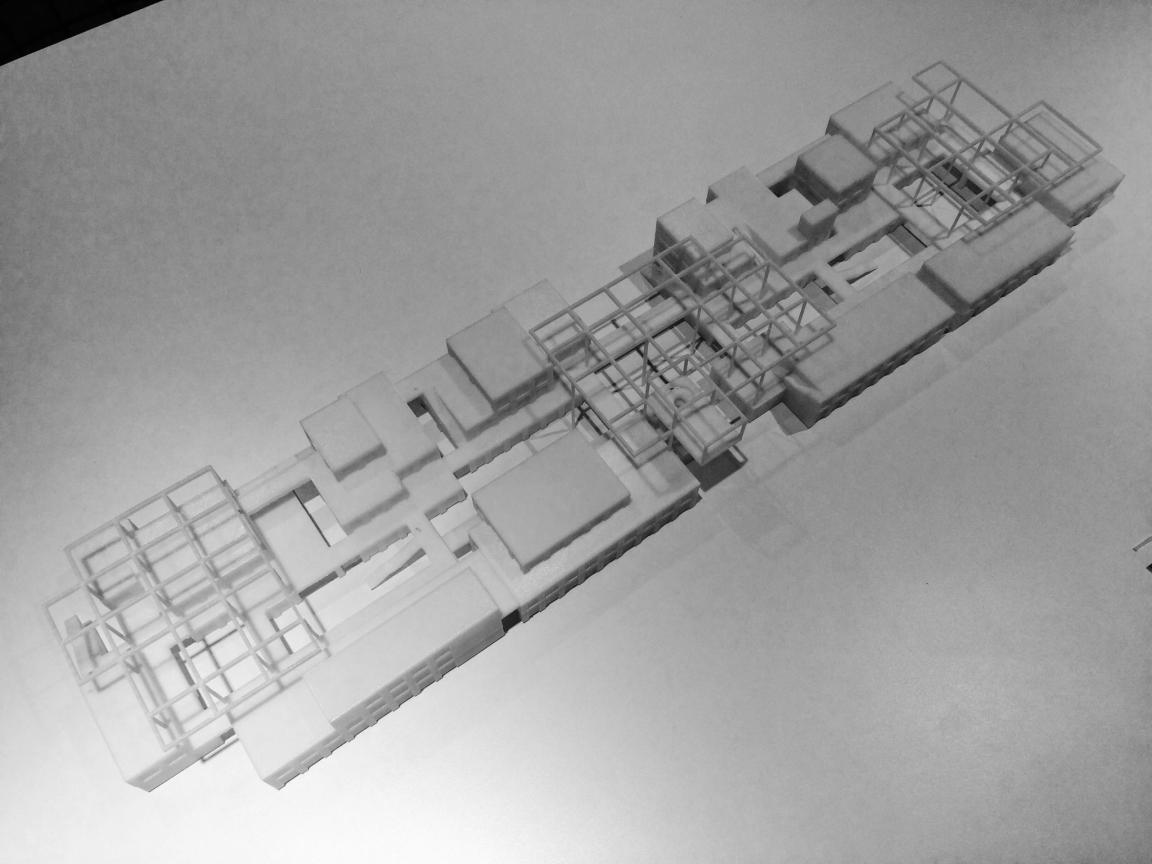
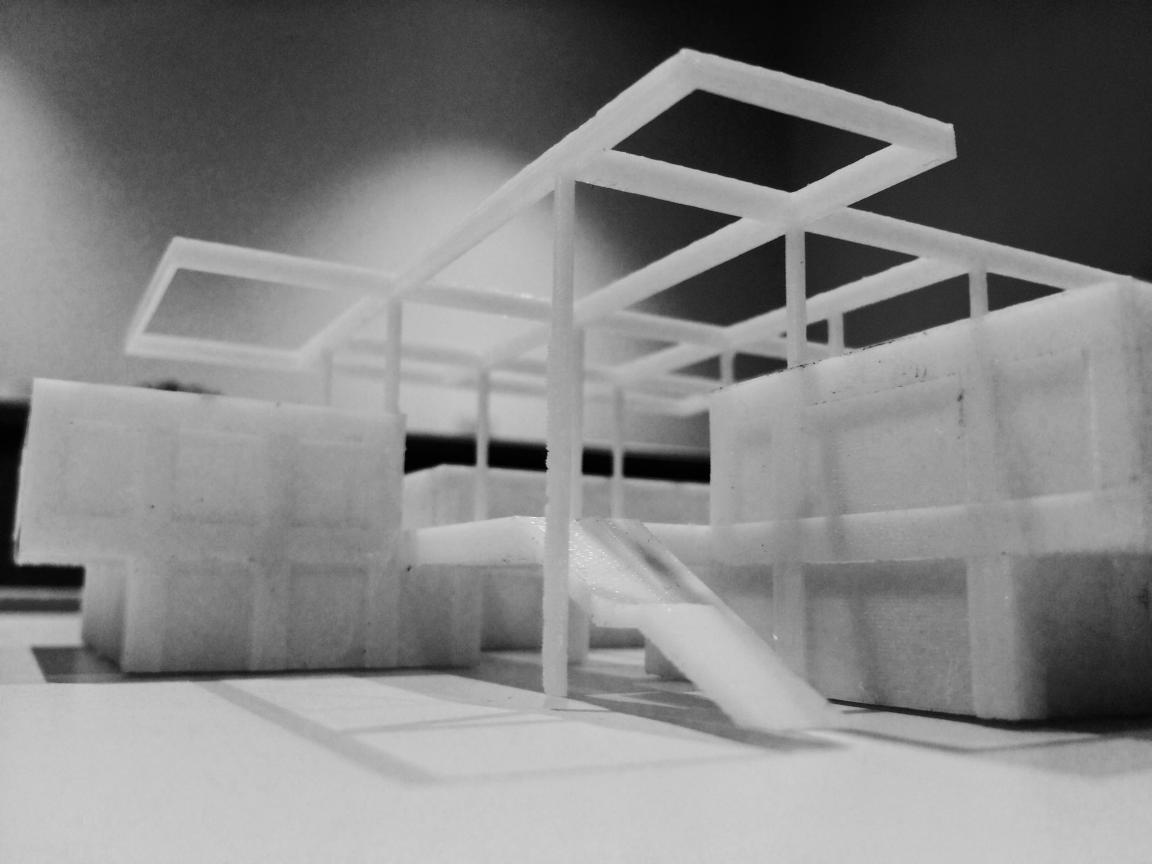
Inspired by the conceptual art pioneer and representative artist of American minimalism, Sol LeWitt, the three-dimensional shapes and geometric steel structures enhance the overall artistic essence of the architecture, transcending the bounds of rational beauty.
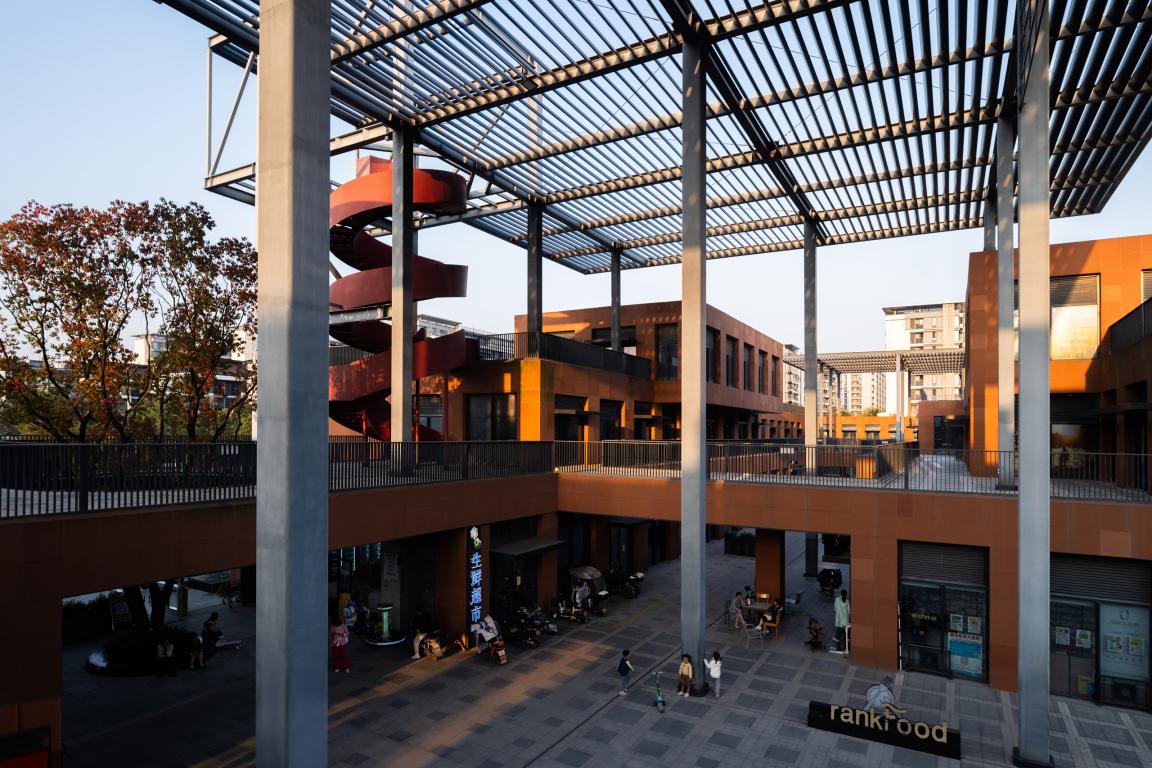
Extending from the kindergarten to the commercial area, the outward-facing overall design along the street showcases a cohesive facade, seamlessly integrating various functional zones into one unified skyline. However, internally, the layout is more flexible and scattered, inviting people to linger.
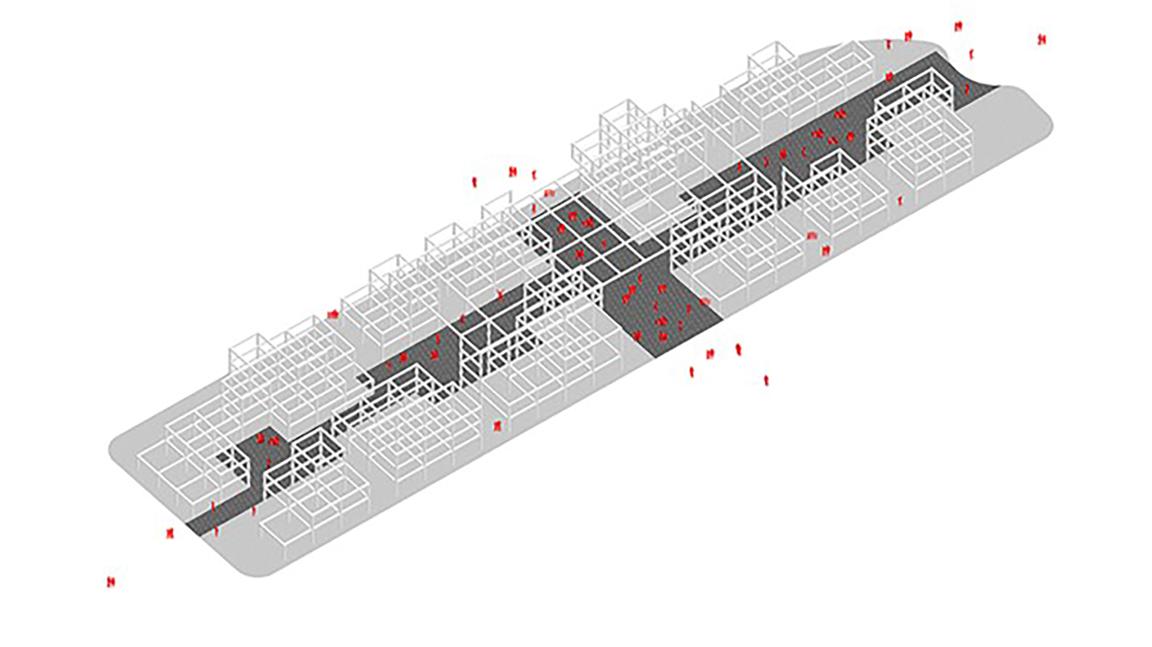
From the social life of clans and tribes in the Liangzhu culture to the concepts of modern small families and communities, the continuity between ancient and modern has inspired the design of commercial space clusters. We break the rules of rectangular spatial arrangement by adding modular communities along linear streets. Large terraced areas further expand the possibilities for outdoor social interaction, facilitating walking, stopping, sightseeing, and conversation. The interaction of vertical and horizontal circulation creates a three-dimensional social network along the streets.
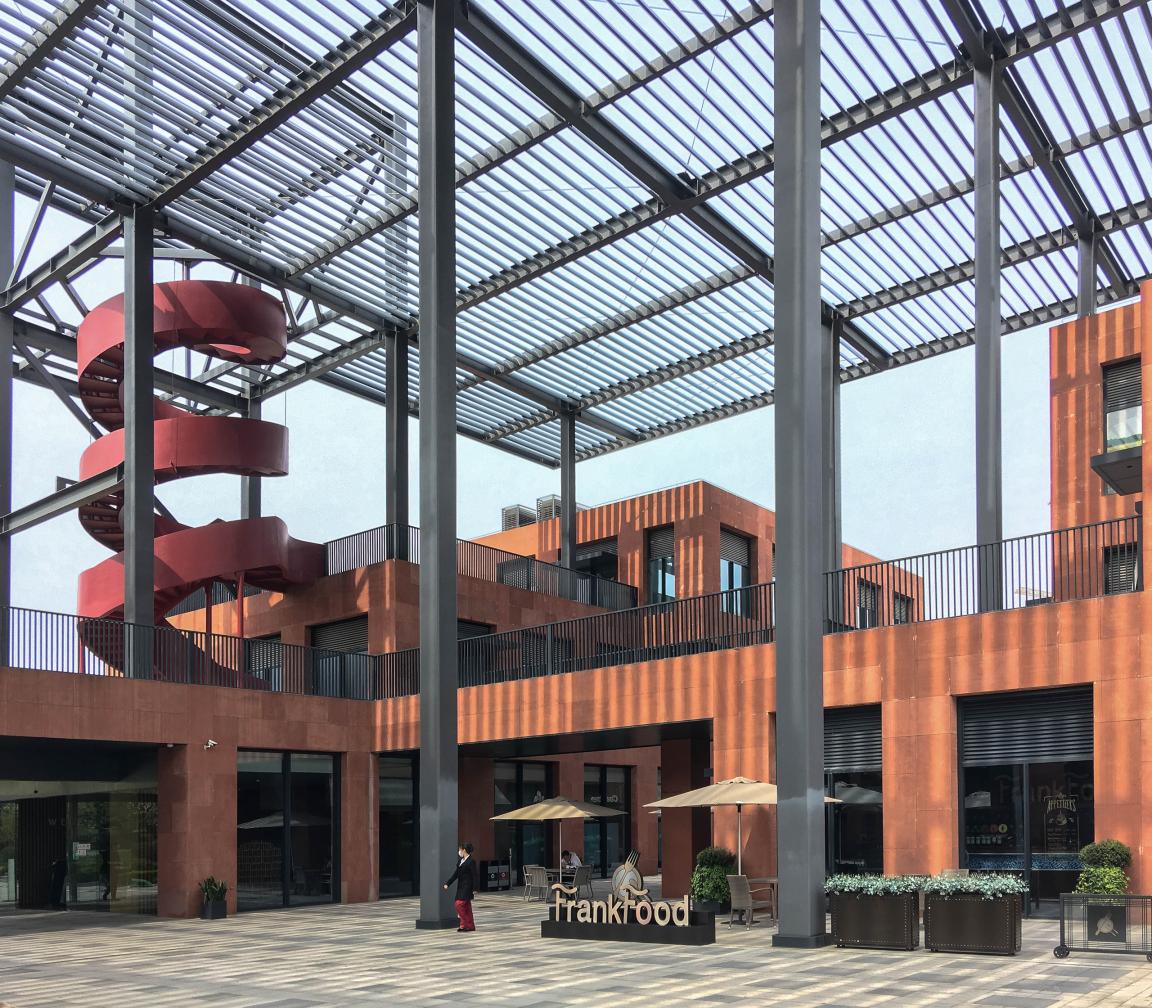
Artistry transcends traditional aesthetics and expressionism. The steel canopy not only visually reinforces the concept of the ‘gateway’ but also adds interactive delight between humans and nature, expanding the public activity areas available to shops. Regardless of weather conditions – be it rain or shine, wind or sunlight – elements penetrate through the partial shading of the canopy, reaching the ground below.
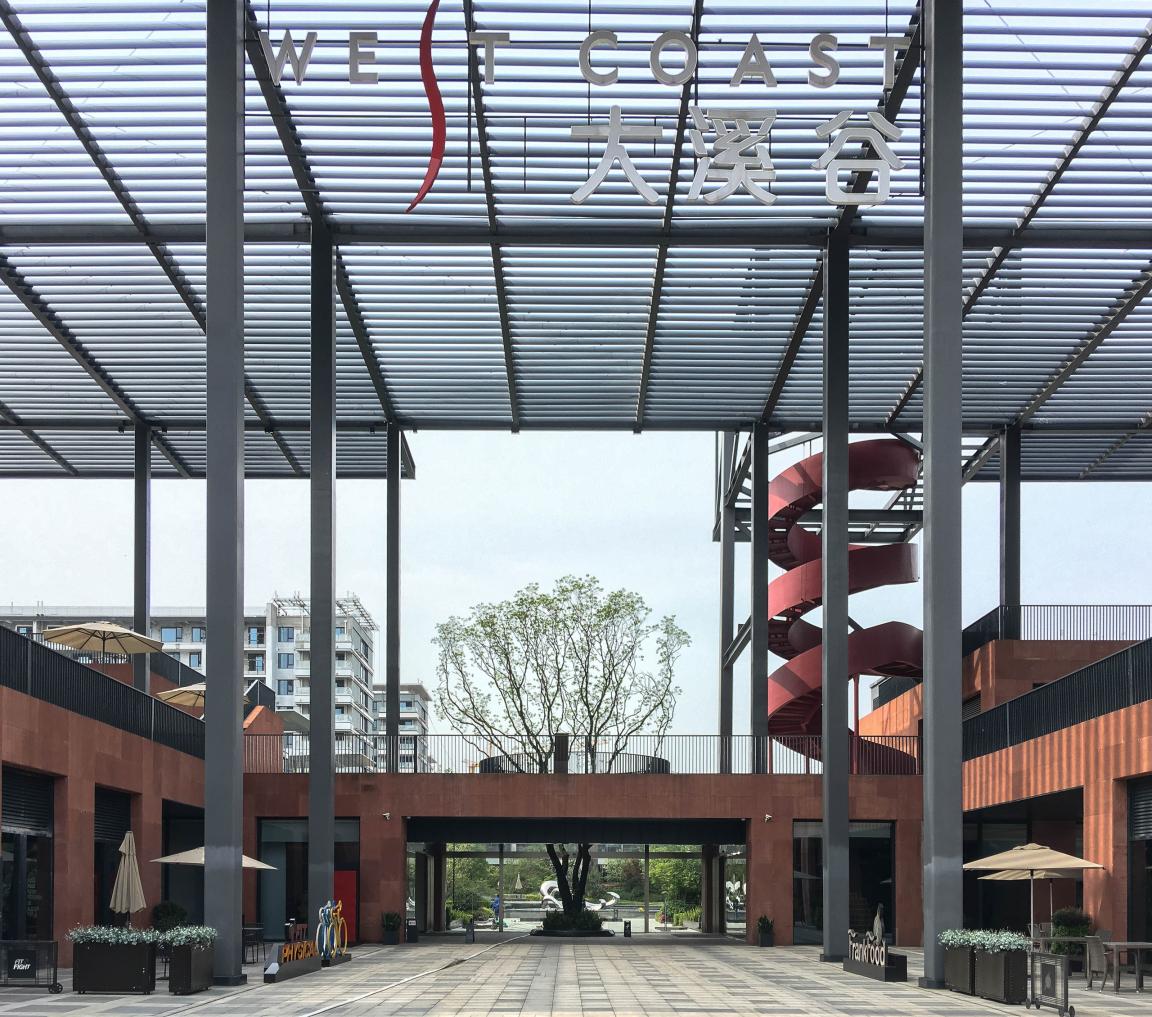
On the landscaped front, the large tree planted at the centre of the entrance, adjacent to the rotating staircase observation deck, seamlessly integrates with the steel structure while symbolizing the proverb ‘a tree takes ten years to grow, but a hundred years to nurture a person’ echoing the nearby kindergarten in the distance.
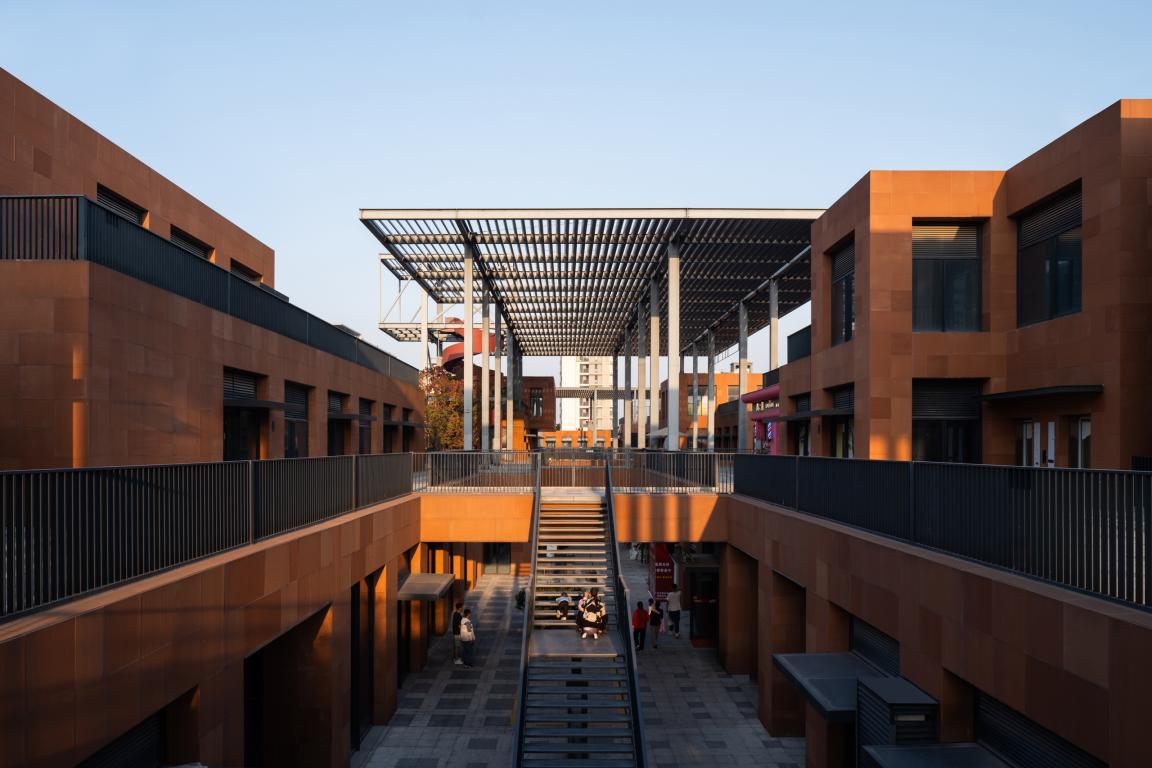
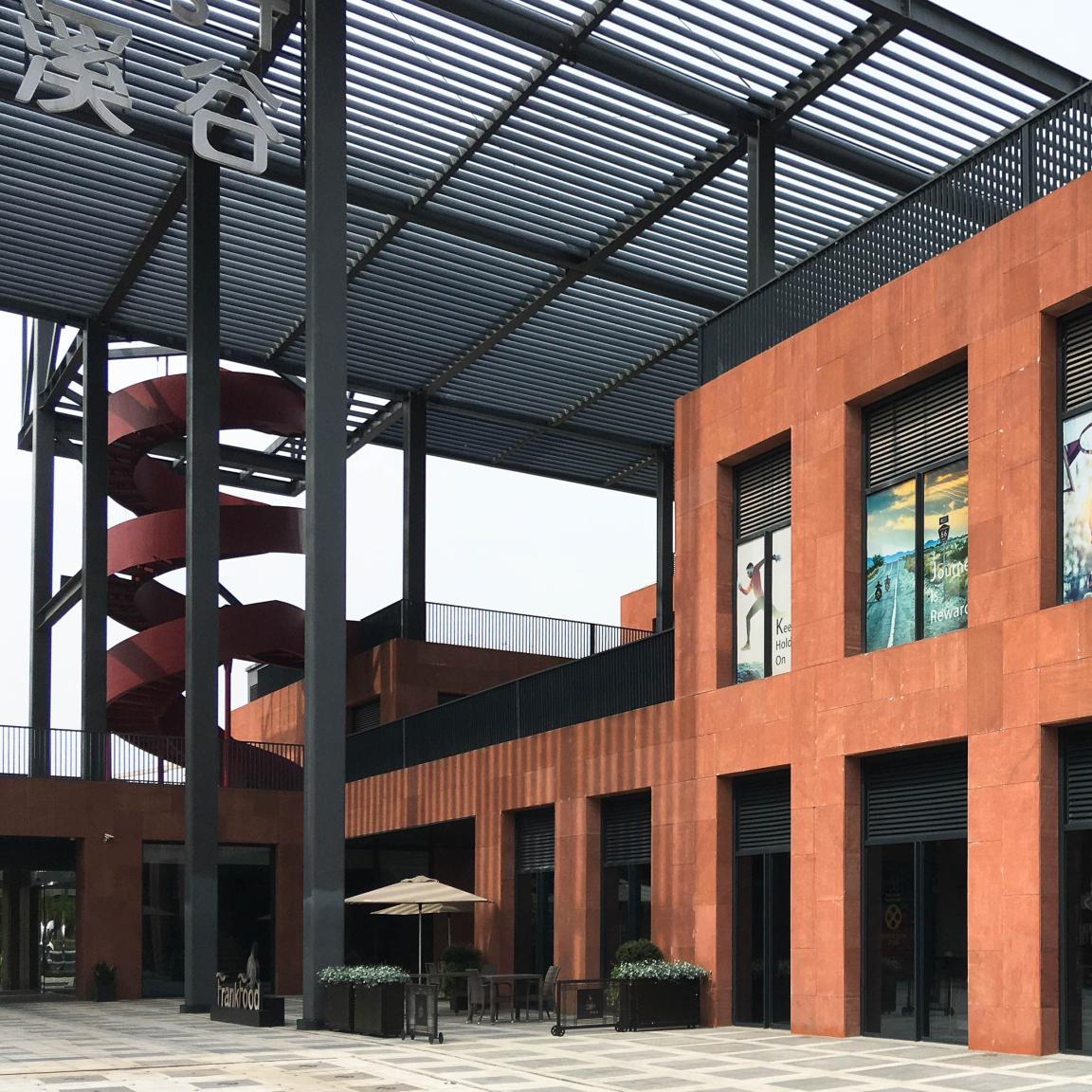
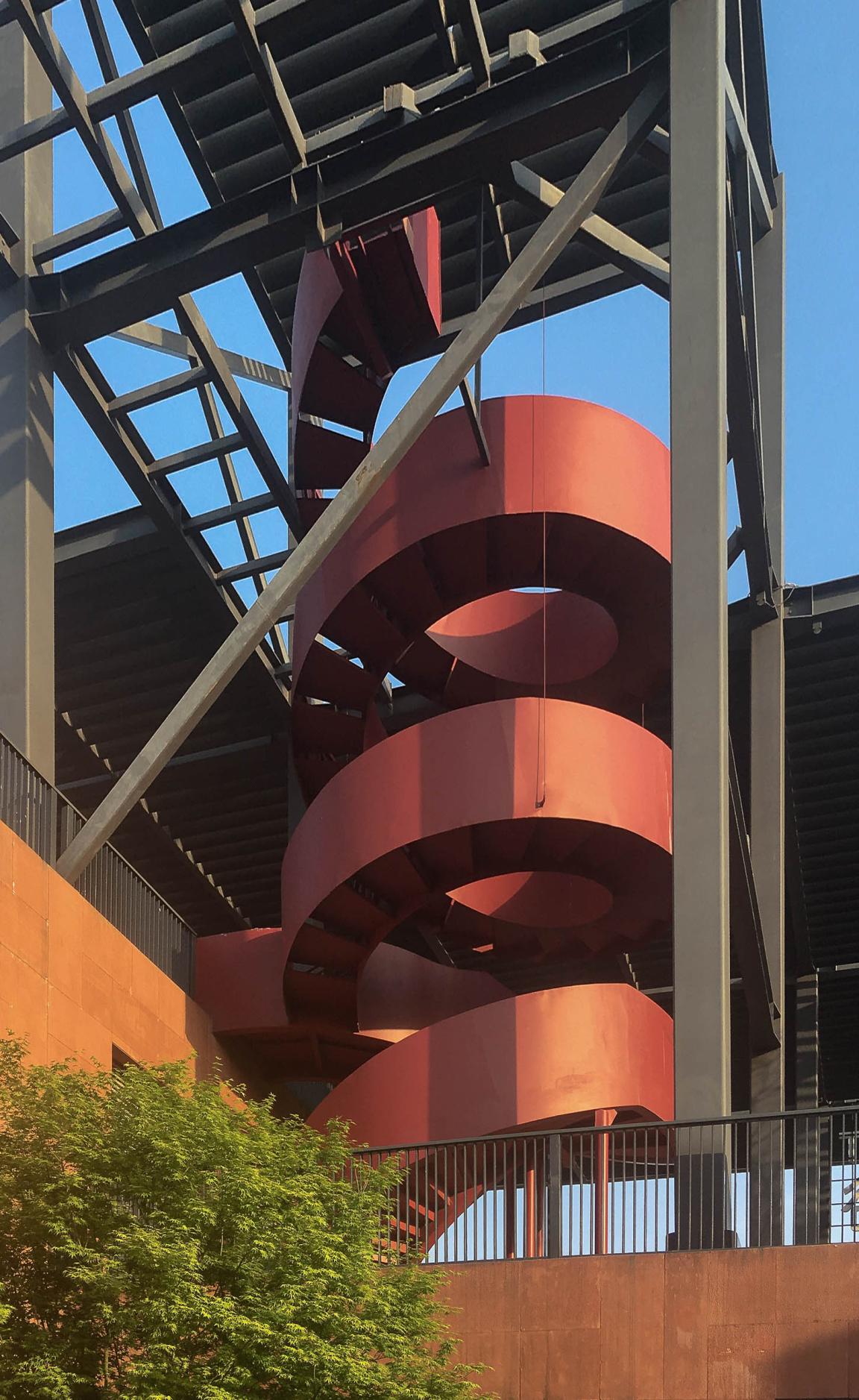
Moreover, inspired by this rich heritage of Liangzhu Pottery, the facades of the commercial street buildings are constructed using clay tiles, presenting an overall rustic earthy hue. This choice closely emulates nature visually, harmonizing with the surrounding verdant mountains and clear waters, and imbuing visitors and residents of Liangzhu with a sense of pastoral living, reminiscent of ‘Returning to nature after a long time in captivity’.
