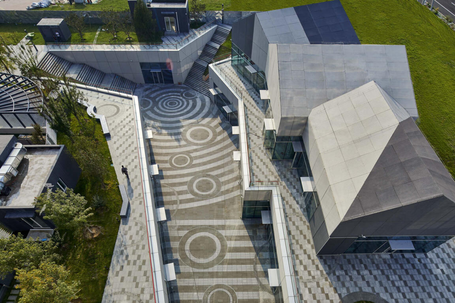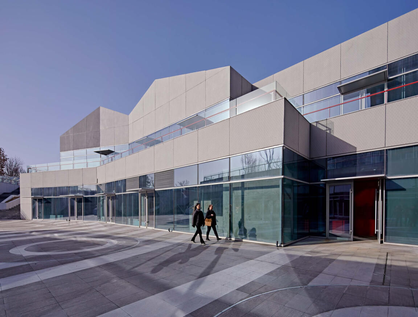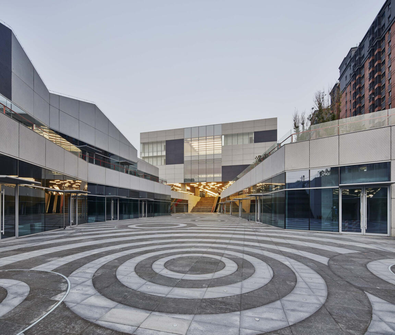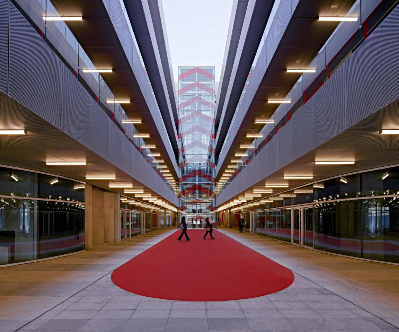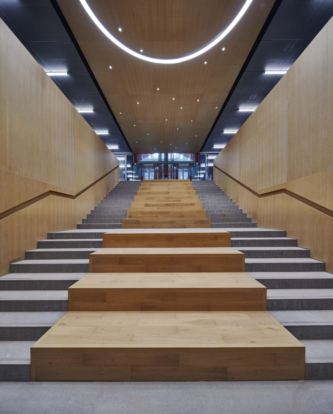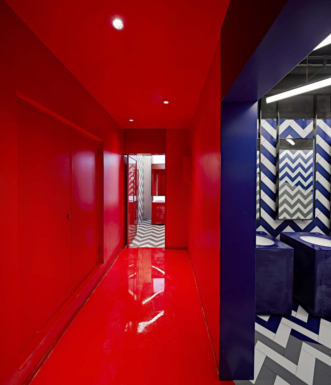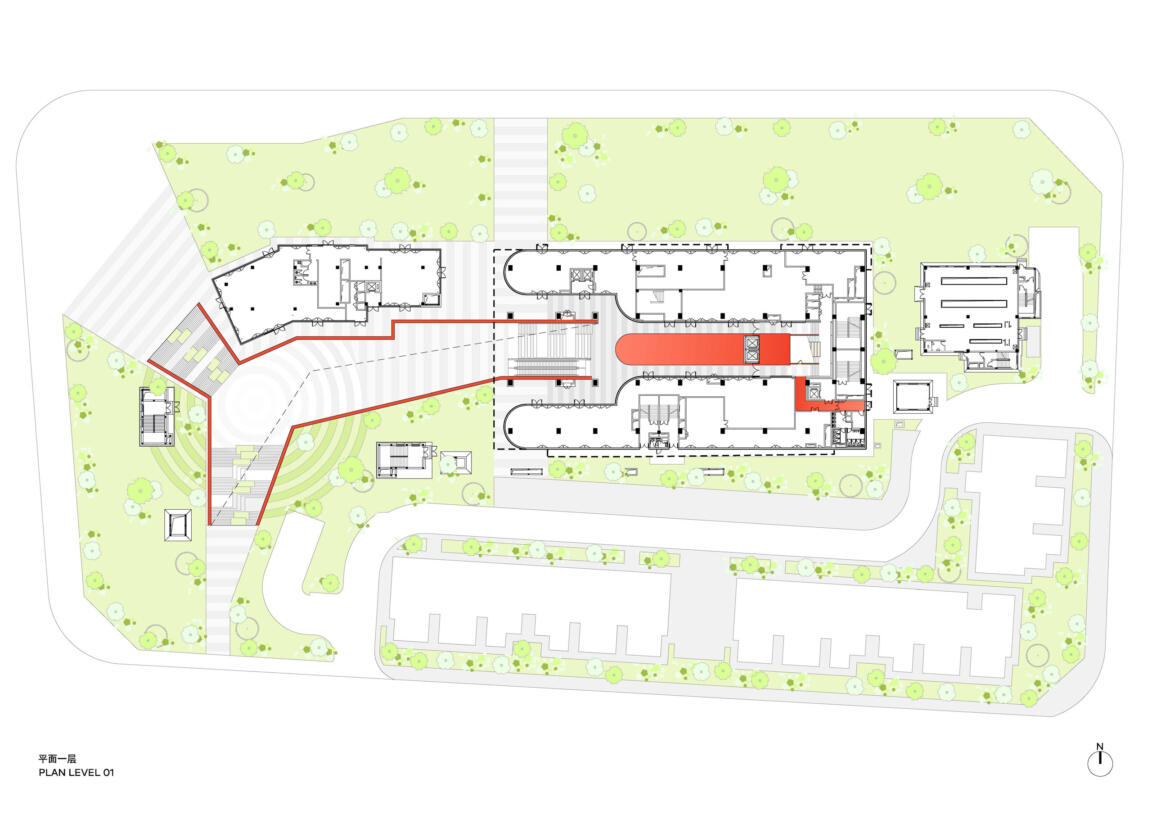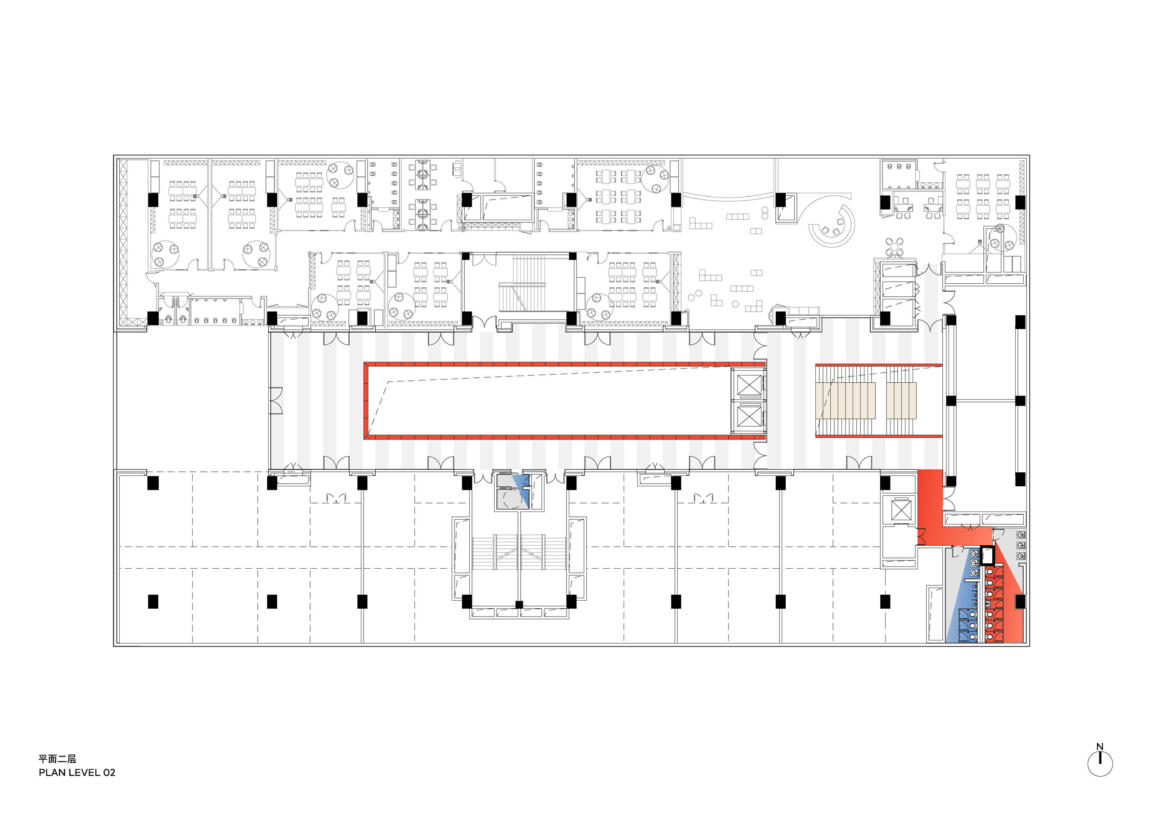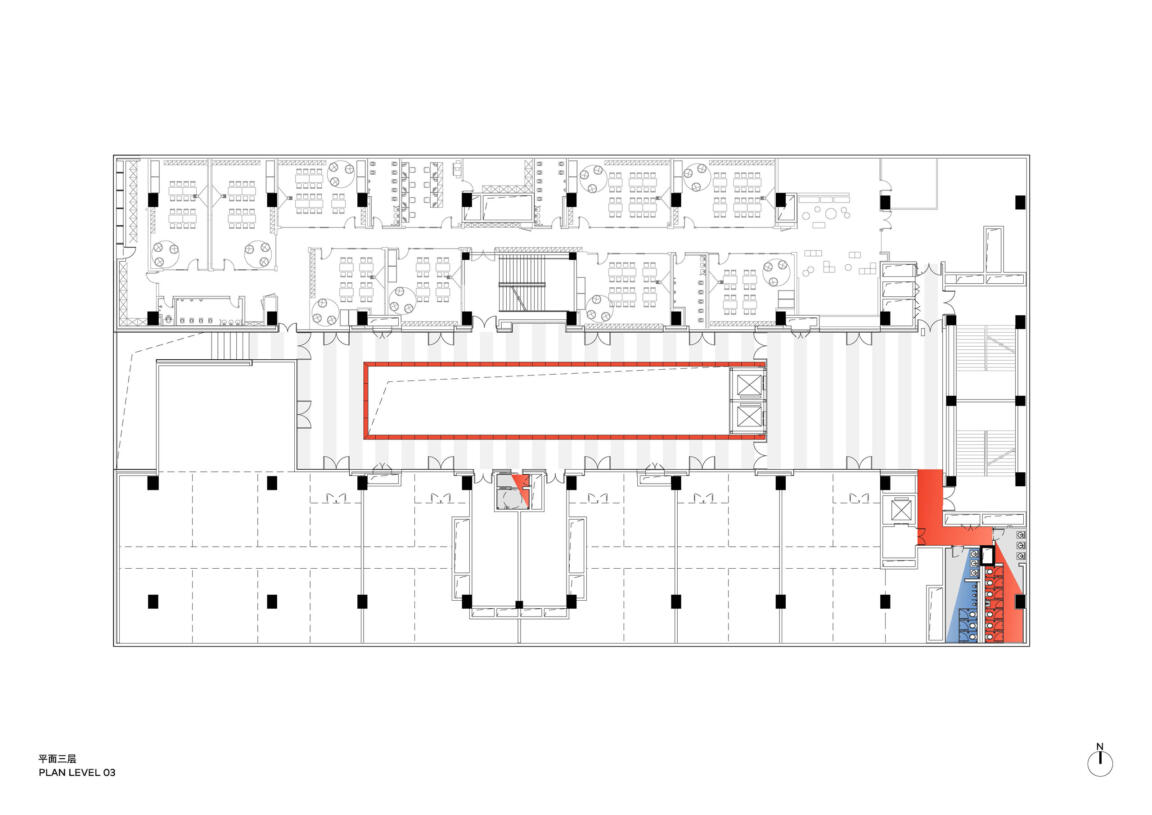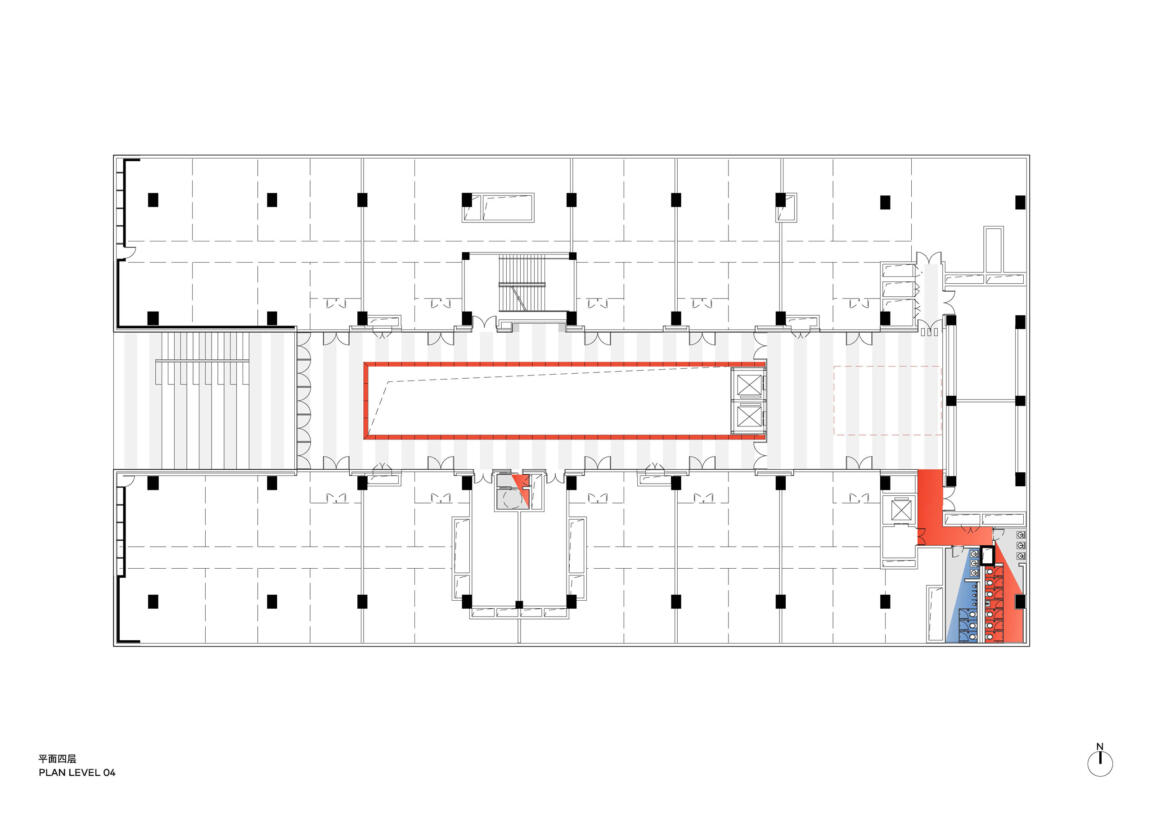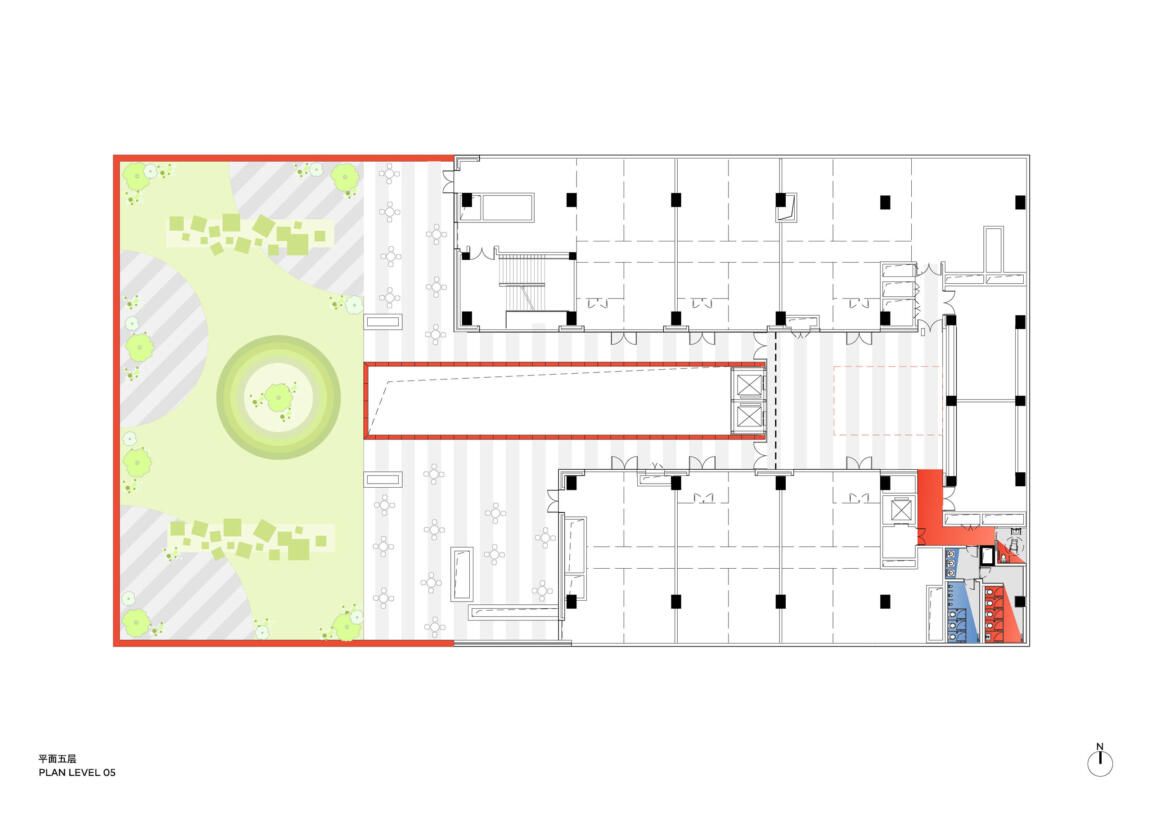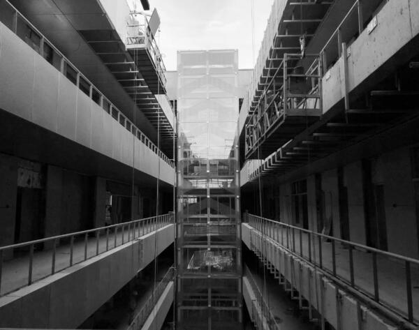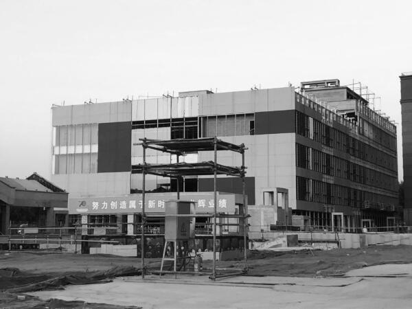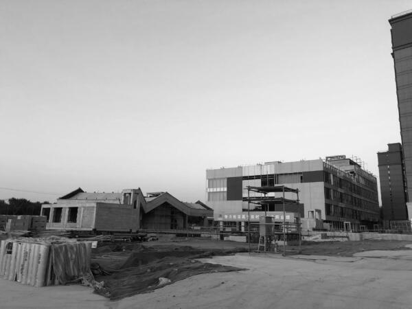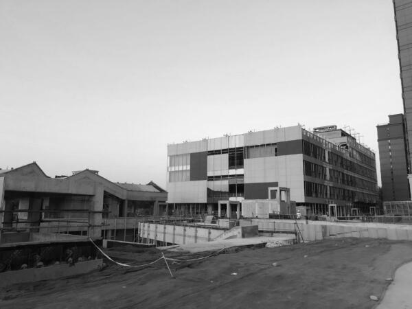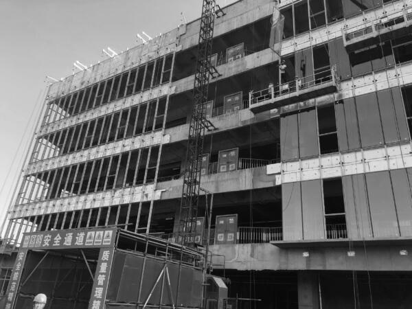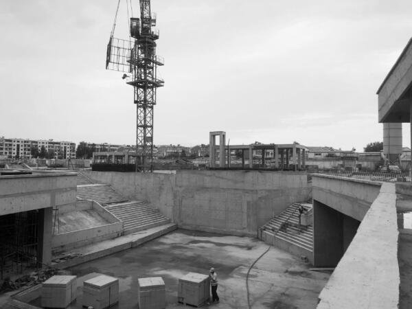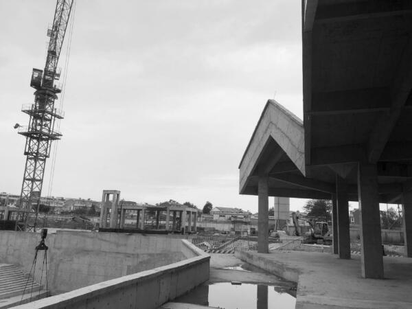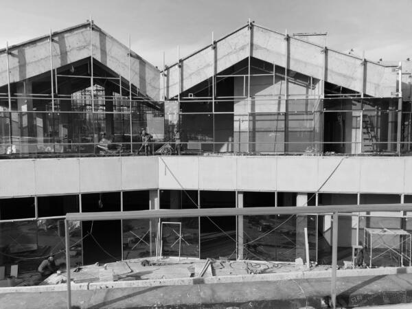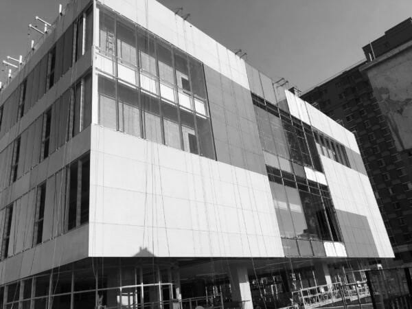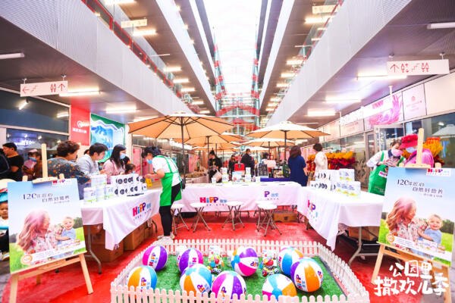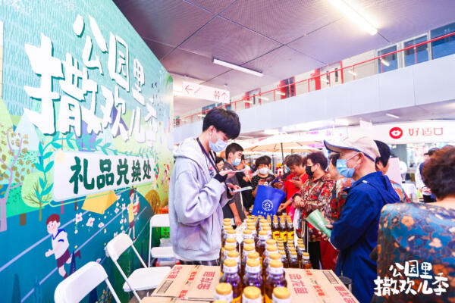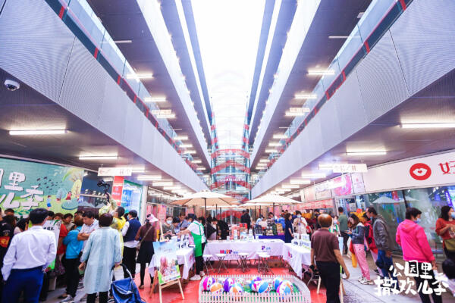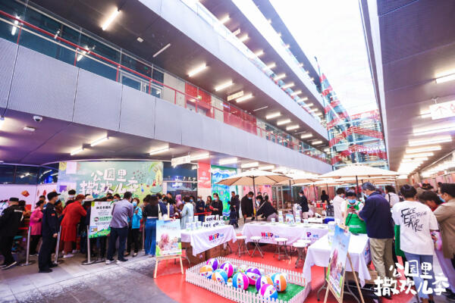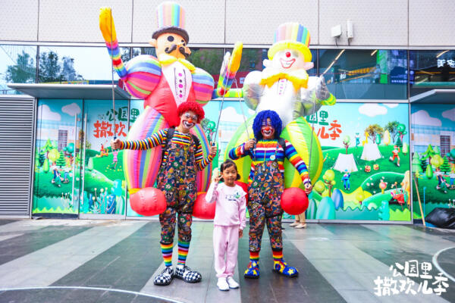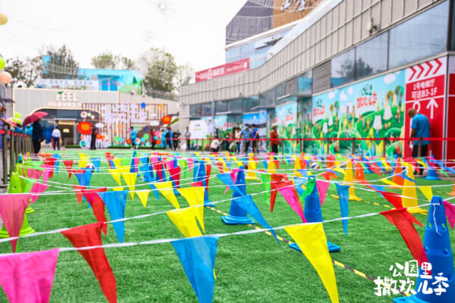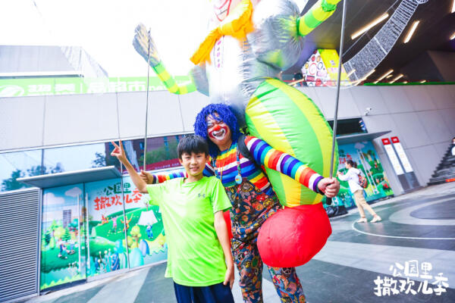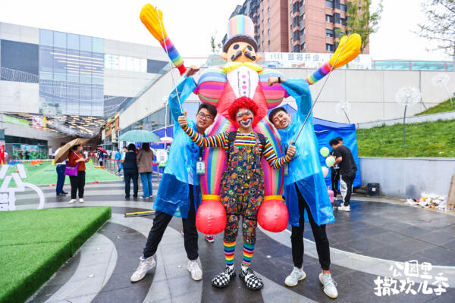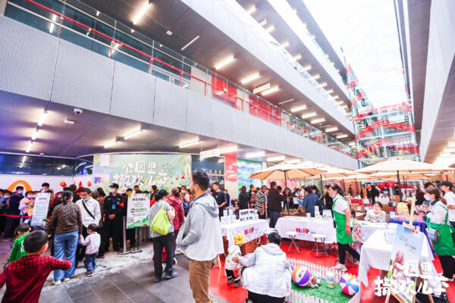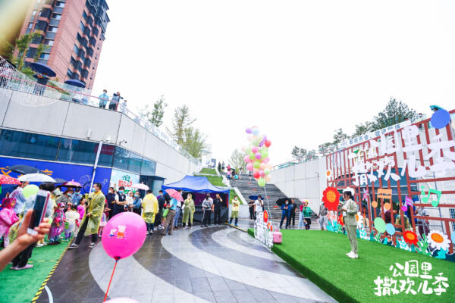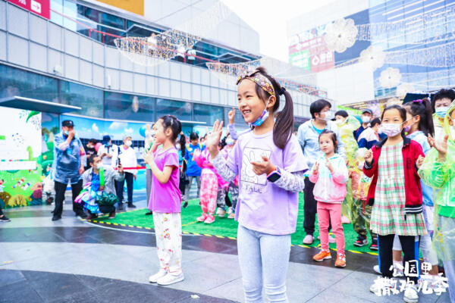CLOU designs not so much a retail shopping centre as a retail-educational campus, envisioning an urban university for all ages where people go to have fun, to learn and to be informed. This prototype could fuse some fresh energy into urban development and regeneration.
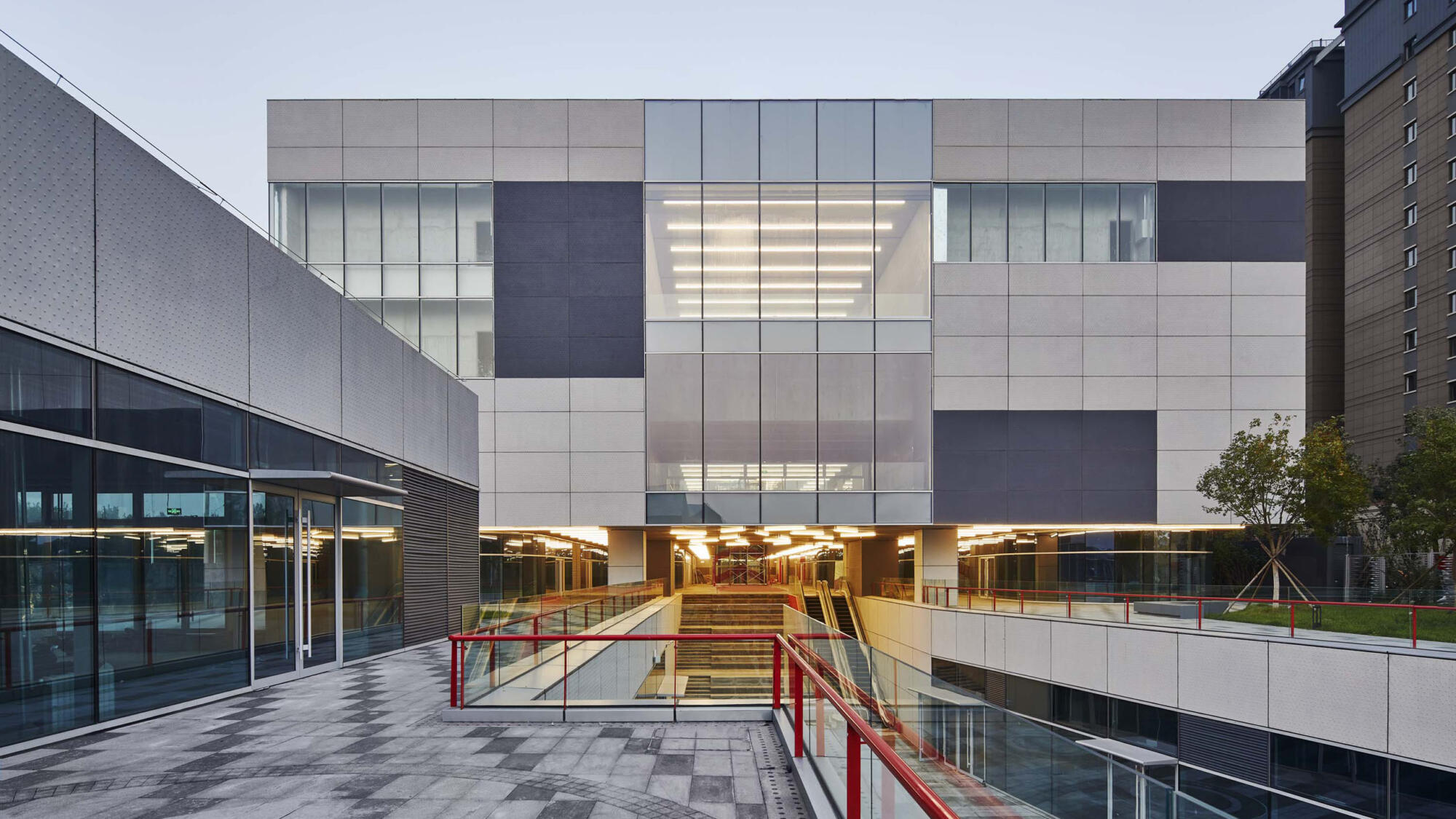
The design approach for this project is to thread educational and retail programs into a positive feedback loop, combining both public and private educational platforms which are beneficial for visitors and the community.
The main building to the east of the site and the small-scale volumes to the north encircle the central sunken plaza, which is accessible from two exterior stairways at ground level. A large area of glazed façade compliments the neat form of the buildings while allowing for a bright interior with natural light.
The small-scale volumes, highlighted by their geometric shapes, enliven a casual atmosphere while contrasting with the larger mass of the main building. The sunken plaza is conceived as a retail-educational campus, encouraging public-private collaboration. CLOU believes through successful development, people of all ages can be given a great place to gather, have fun, and learn.
