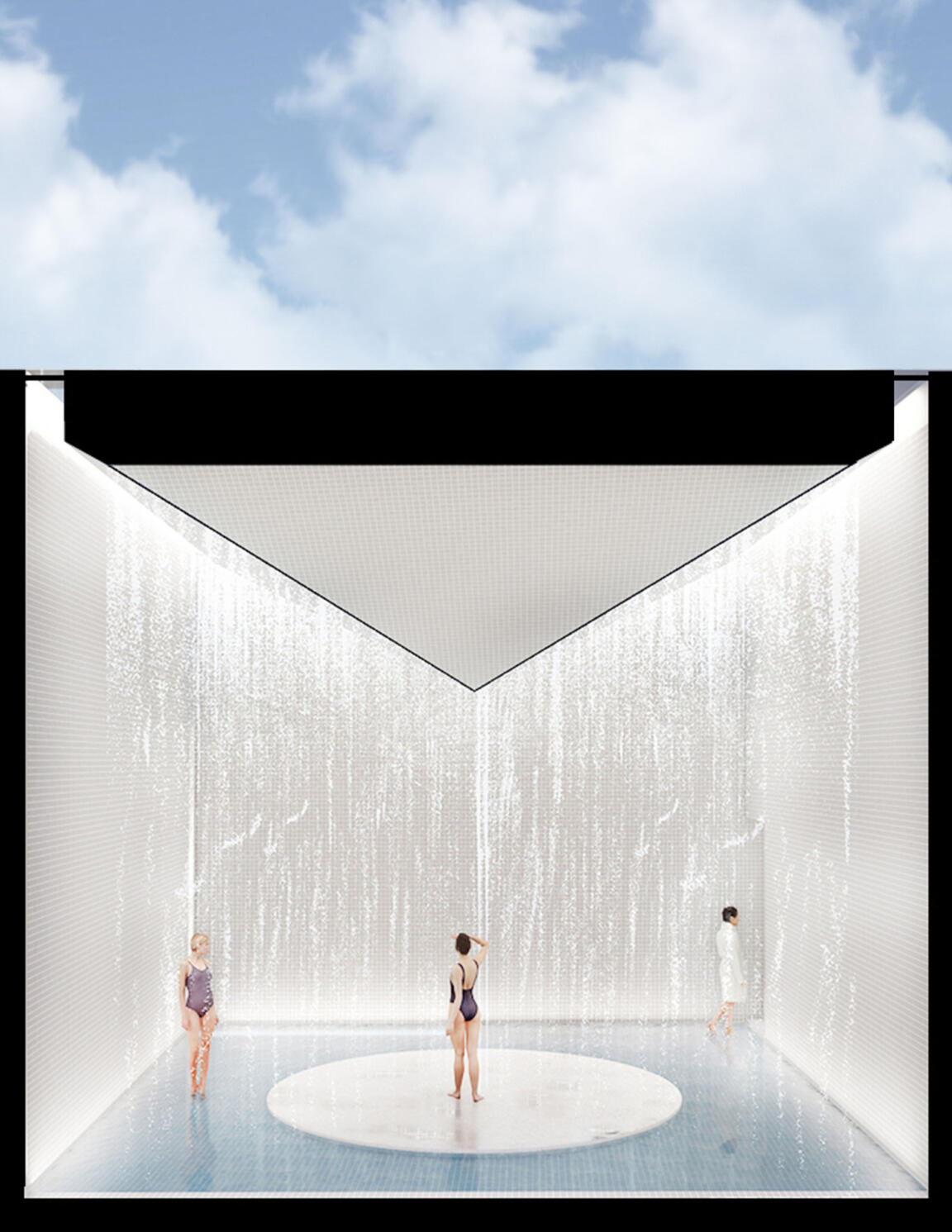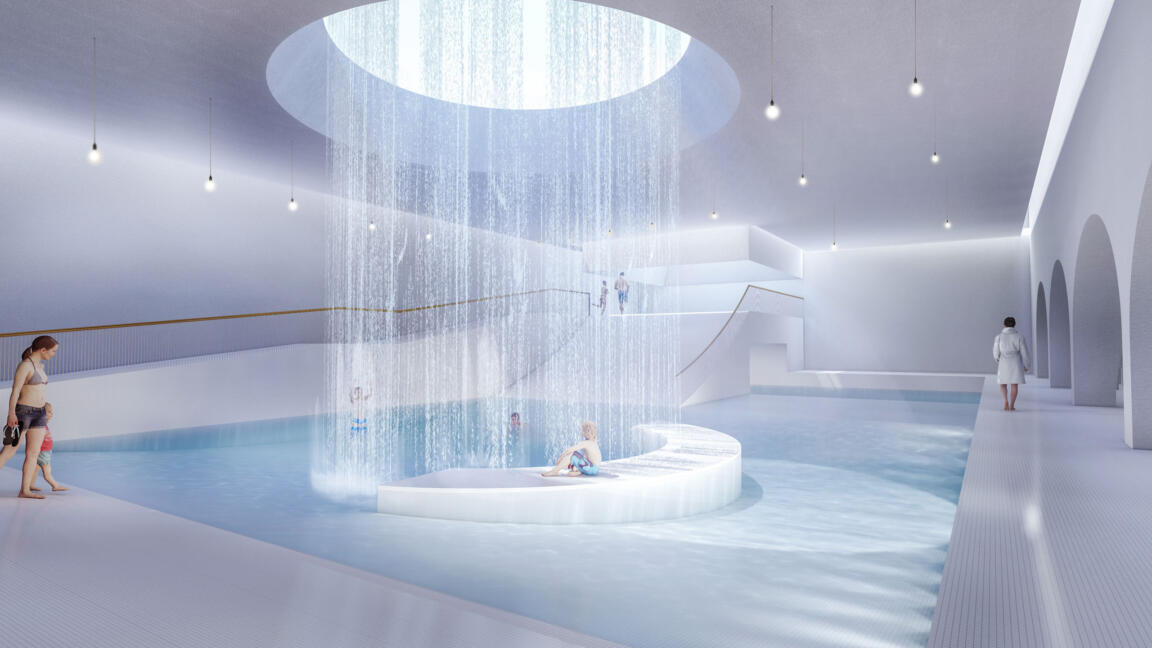The design creates a sensory spa experience by exploring the relationships between form, space, material and texture. The flow of spaces is curated to offer an ‘exhibition narrative’. Visitors are encouraged to meander and take time to enjoy the perception-enhancing experience within each theme of the spa.
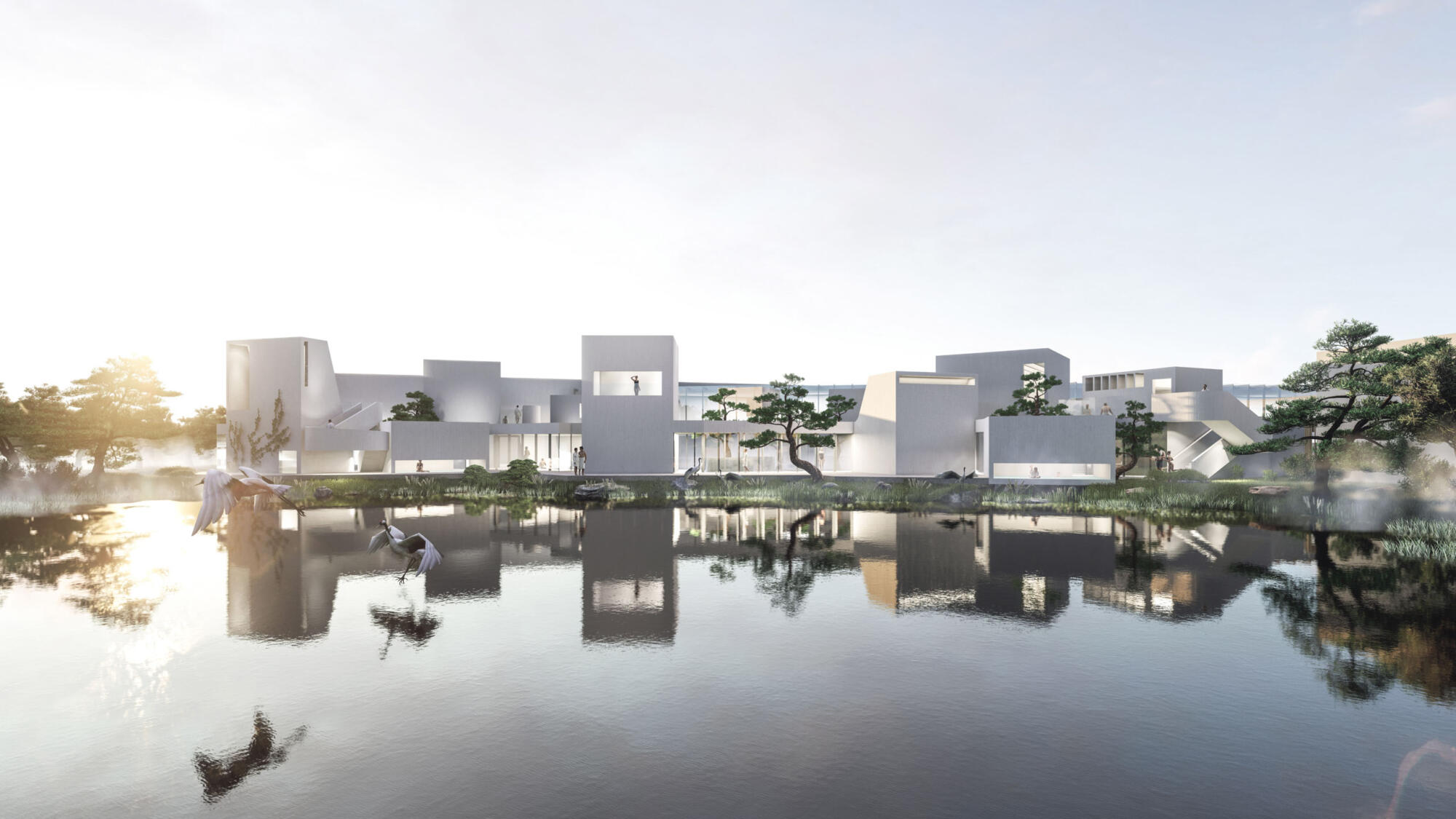
‘Exhibition Narrative’ SPA
The design creates a sensory spa experience by exploring the relationships between form, space, material, and texture. The flow of spaces is curated to offer an ‘exhibition narrative’. Visitors are encouraged to meander and take time to enjoy the perception-enhancing experience within each theme of the spa.
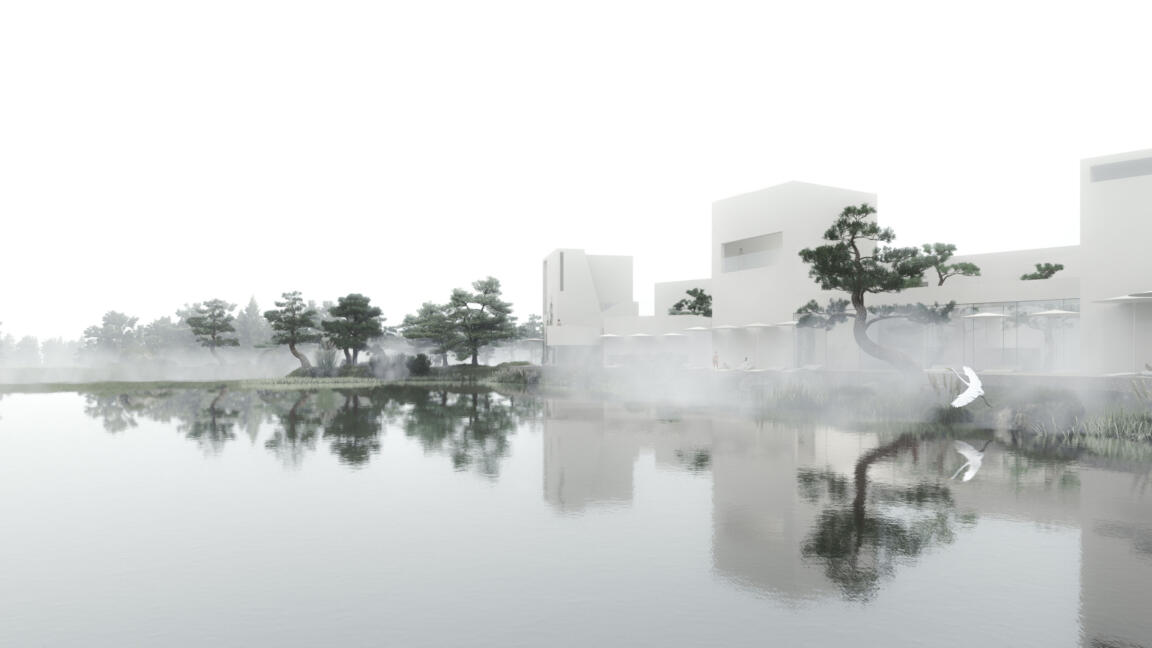
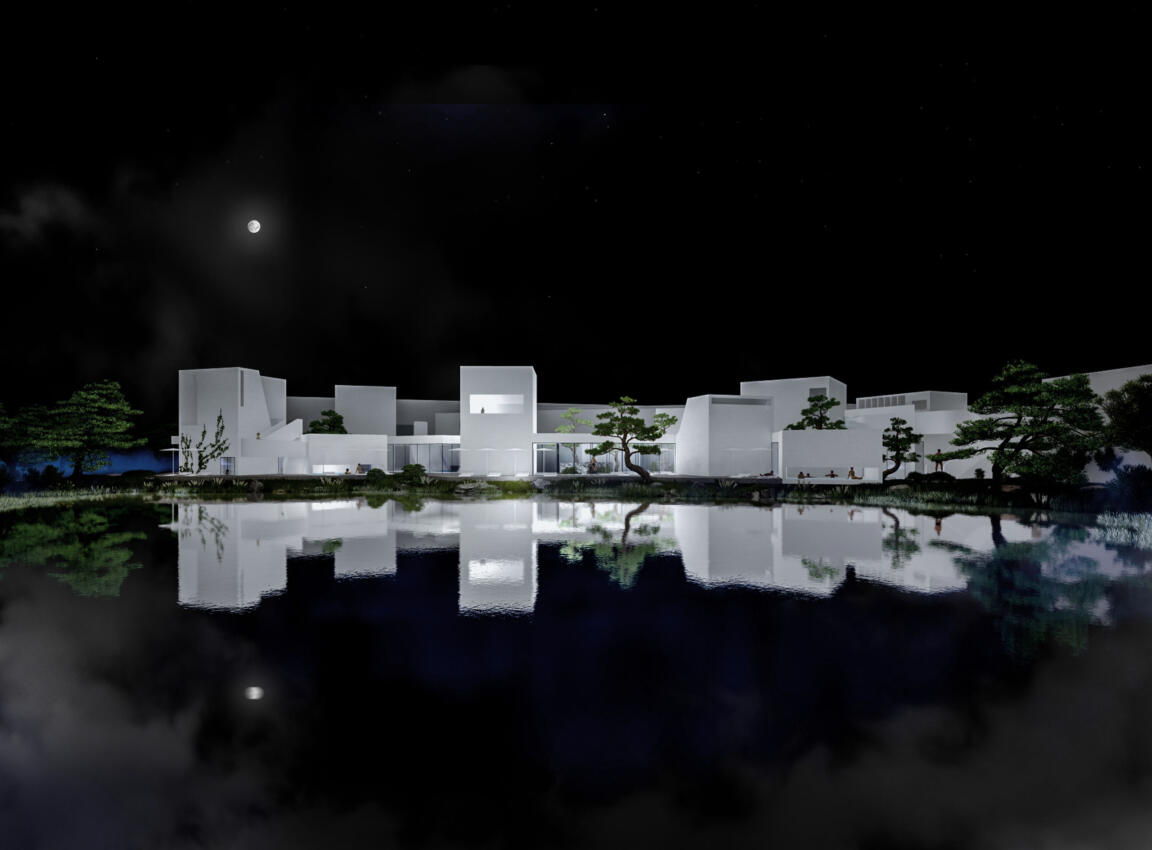
Central Corridor to All Functions
Having been a popular retreat destination for Beijingers in the last 20 years, the 13,000 sqm ChunHuiYuan Spa Resort has refocused to attract more young professionals and plans to renovate its existing architecture in an effort to reinvigorate the spa experience.
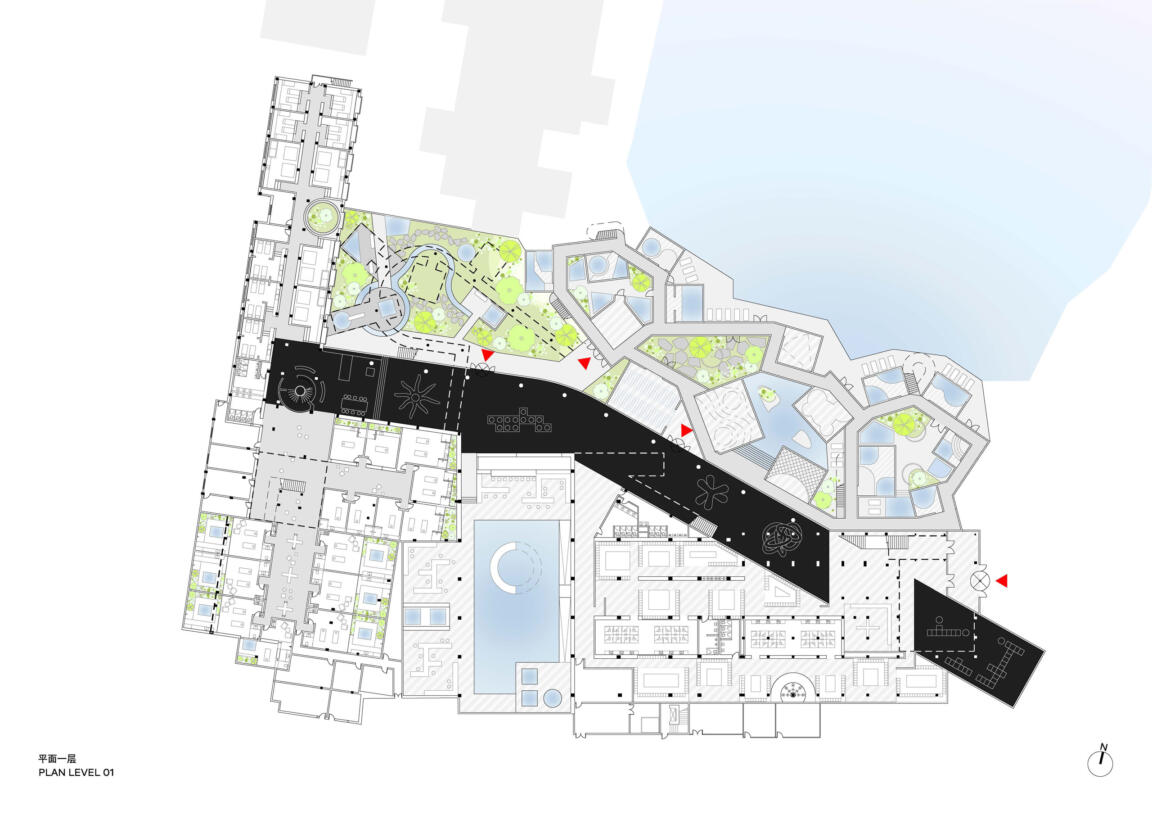
CLOU has been invited to redefine the functions and reconfigure the circulation for the project and to explore the relationships between form, space, material, and texture in architecture.
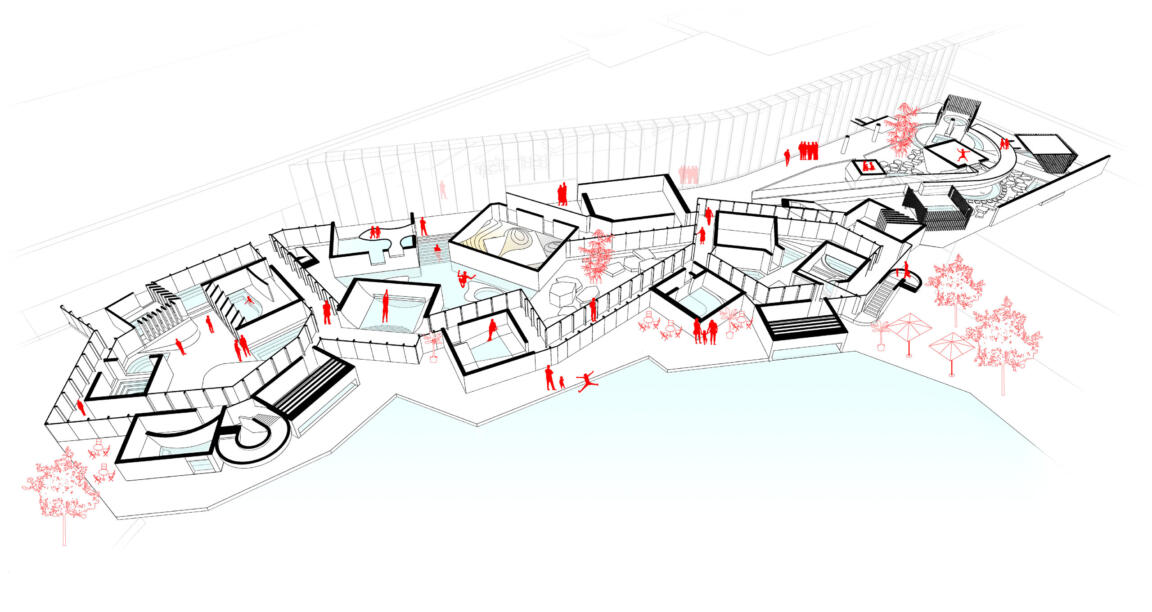
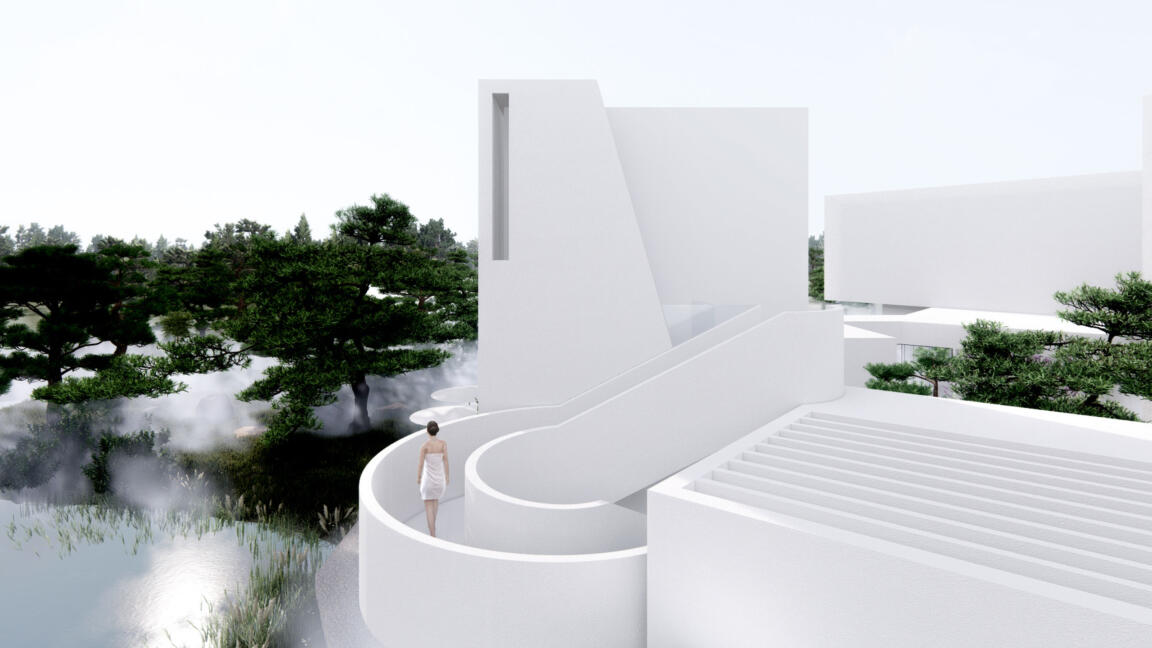
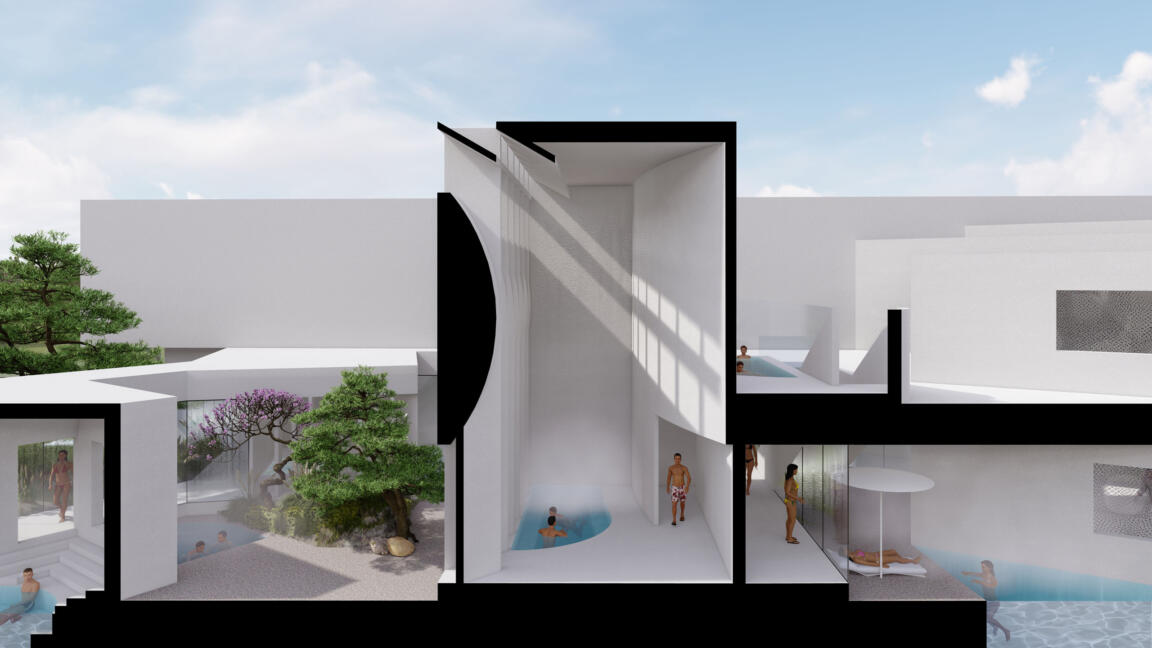
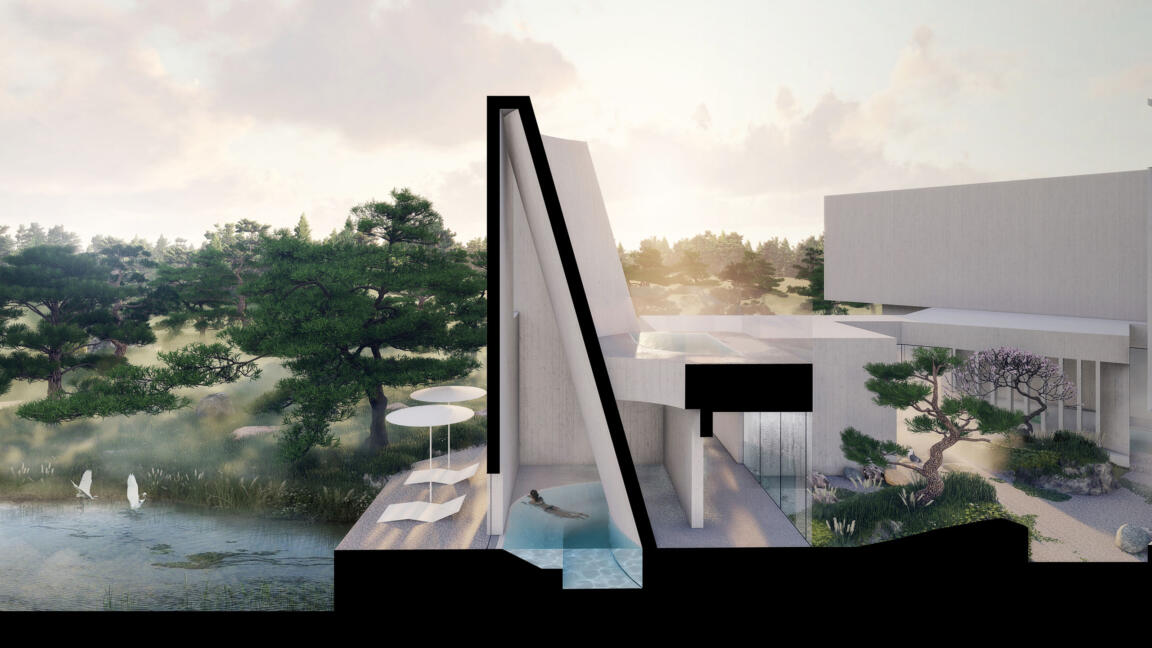
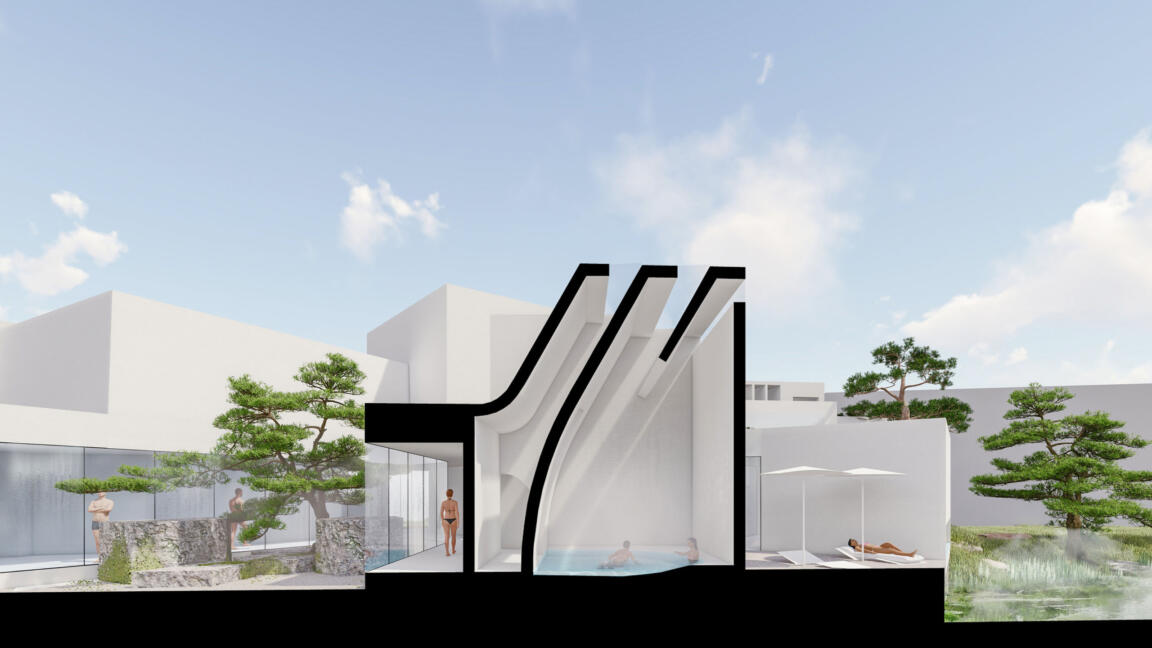
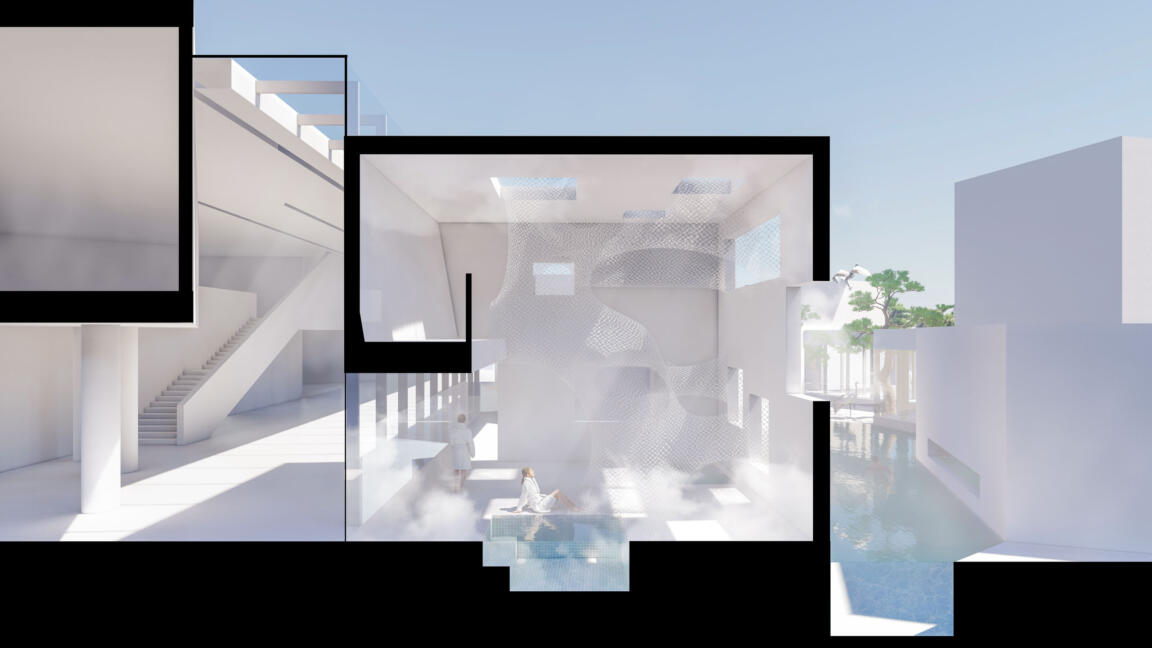
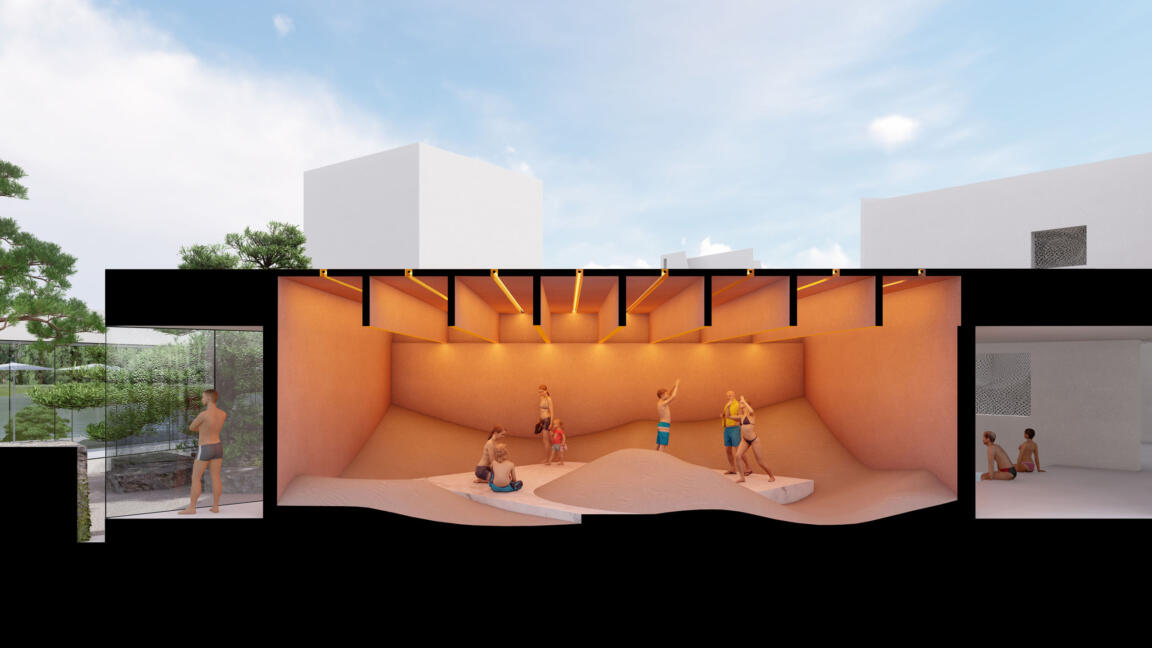
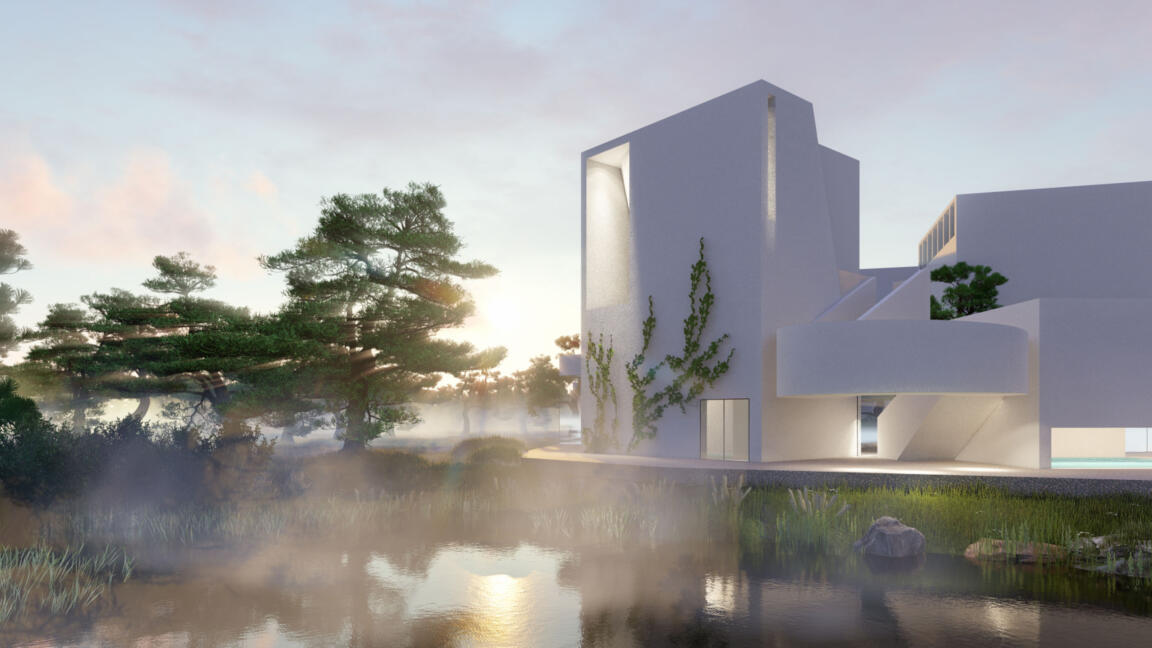
Space is Sculpted by Light and Water
The design features a central corridor that acts as the entrance and main circulation, offering direct access to all spa rooms. To the north of the corridor, a playful composition of spa houses is located on the lake view site. Each spa house has a unique theme that explores natural elements. With openings and slots on the walls and ceilings, natural light casts shadows and joins the play with water, mist, and air.
